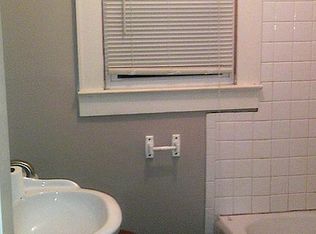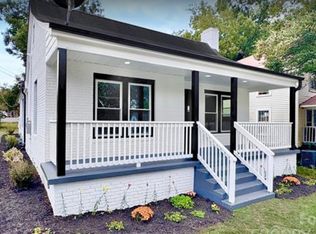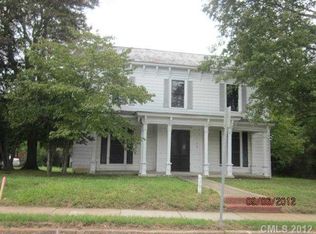Older home with tons of character. Still has built-ins, hardwoods, and all the right updates. Both bathrooms are relatively new. Roof was replaced in 2016. Gas stove, newer dishwasher in the kitchen (refrigerator does NOT convey), dining room with plenty of space, and living room with fireplace make this home great for entertaining. Plus, close proximity to downtown Concord will give you walking access to plenty of places to dine out, if you desire. The upstairs has a bedroom, full bath, and large bonus room. Drive is shared with property next door, which will be available in a year or less to purchase.
This property is off market, which means it's not currently listed for sale or rent on Zillow. This may be different from what's available on other websites or public sources.


