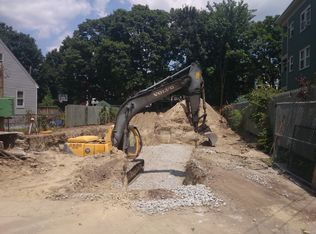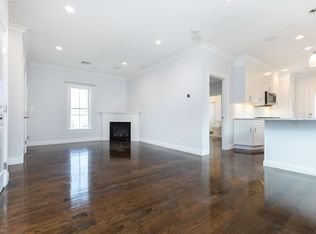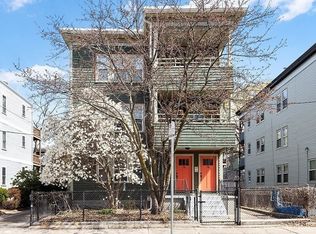2017 construction of a middle floor condominium with open concept floor plan, exclusive rear deck & 1 car off-street parking is in a perfectly situated JP location between both Forest Hills & Green Street T stations, as well as the SW Corridor bike-path, parks & green space, and nearby hip restaurants & shopping!! Entertaining sized chef's inspired kitchen w/custom soft close shaker style cabinets, Kitchen-Aid Appliances w/5 burner gas stove, marble countertops, backsplash & peninsula, very modern sleek design & finishes/trim work, gas fireplace w custom built-ins, spacious master with stylish en-suite & guest bedroom, high efficiency heating & 2020 cooling condenser, "on-demand" hot water, integrated speaker system, Nest, Smart Lock, custom blinds & closets, tall ceilings, recessed lighting, great closet space, & in-unit laundry. 100 % owner occupied!! All showings follow proper Covid-guidelines with "hands in pocket" approach & masks.
This property is off market, which means it's not currently listed for sale or rent on Zillow. This may be different from what's available on other websites or public sources.


