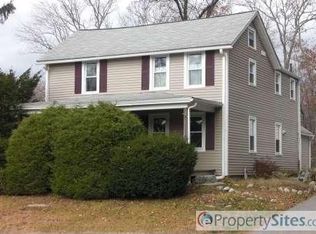Great opportunity to own this charming home at an affordable price. This 3 BR 1.5 bath home is absolutely adorable and has been lovingly maintained over the years. *New Septic system installed late fall of 2018 (lawn will be loamed & seeded). *Finished walkout lower level loaded with windows that allow an abundance of natural light to enter. *Open concept Living Rm/Dining Rm/Kitchen Combo. *Living Rm has fireplace with pellet stove insert and opens to kitchen area with white cabinets, new stainless steel appliances, sink and faucet, recessed lighting & breakfast bar. *3 spacious bedrooms with new carpeting. *New interior paint throughout. Updated full bath/laundry with new vanity and vinyl plank flooring. *Over-sized one car garage with additional storage space and large driveway with room to park many cars. Conveniently located near shopping, restaurants, Rt 146 & MA Pike! Truly a great home for this price in Sutton!
This property is off market, which means it's not currently listed for sale or rent on Zillow. This may be different from what's available on other websites or public sources.
