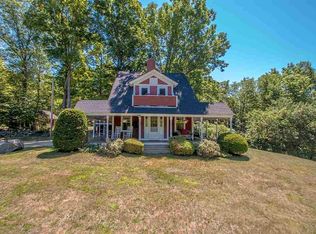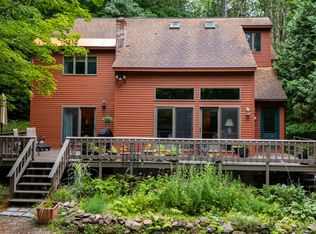THIS HOUSE BEING SOLD AS IS . Library on the 1st floor It has over 1200 sq/ft of decks/ porches on both 1 and 2nd floors ,wood work in excellent condition through out the 1st and 2nd floors, wood floors, 1140 sq/ft attic . New well 2016 ,new 200 amp panel 2015,house wiring needs electrical wiring upgrades. 5 fireplaces in the house Family Rm, library, and in three bedrooms. Property survey complete now 2.4 acres (6-8-2017) . Still being taxed at 2.7 acres. 100 AMP PANEL INSTALLED IN ATTIC 2017, CHIMNNEY INSPECTION 2017, walk in closets, NEW Septic design available designed for a 4 BR occupation
This property is off market, which means it's not currently listed for sale or rent on Zillow. This may be different from what's available on other websites or public sources.

