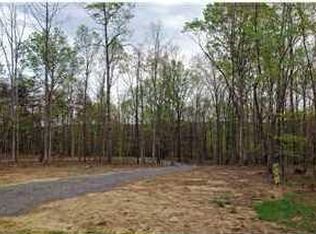Take a look at this beautiful and well-maintained Dunlap home on 13 scenic acres! Walk into the entryway with vaulted ceilings and you'll see the spacious living area with fireplace and exposed beams over the grand staircase. Featuring 4 bedrooms and 2.5 baths, this home offers an open-concept kitchen/living/dining with hard surface countertops and plenty of cabinet space. In the den/family room is another fireplace and additional space for family to enjoy. The home includes a laundry/mud room, utility garage and screened porch with incredible scenic views overlooking the creek in the backyard. Don't miss your chance at this gorgeous home! Schedule your showing today!
This property is off market, which means it's not currently listed for sale or rent on Zillow. This may be different from what's available on other websites or public sources.
