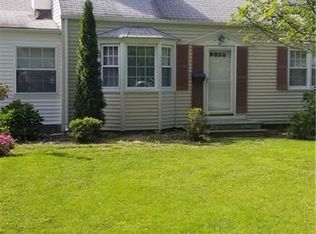Beautiful updated 3-4BR 2Bath Cape set on level property in great Springdale location. Dining Rm opens to Family Room with fireplace and sliders to large deck overlooking private, fenced rear yard. Updated kitchen and baths. A pleasure to show - Don't miss it!
This property is off market, which means it's not currently listed for sale or rent on Zillow. This may be different from what's available on other websites or public sources.
