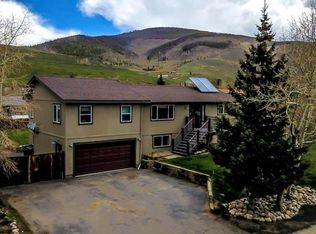Sold for $1,560,000 on 09/06/24
$1,560,000
74 Big Elk Road, Dillon, CO 80435
5beds
2,696sqft
Single Family Residence
Built in 1974
0.41 Acres Lot
$1,574,600 Zestimate®
$579/sqft
$6,379 Estimated rent
Home value
$1,574,600
$1.40M - $1.76M
$6,379/mo
Zestimate® history
Loading...
Owner options
Explore your selling options
What's special
Welcome to a warm and inviting single family home on a fantastic lot in Dillon! As you approach, the well-manicured landscaping, dotted with mature trees and established perennial gardens, sets the stage for the outdoor oasis. This charming 5-bedroom, 3-bathroom home offers an idyllic combination of comfort and location. Custom touches are all around with two gas fireplaces, custom kitchen cabinetry, beautiful log accents on family/dining/kitchen ceiling and 8 California Closets throughout the home. The main level is beaming with natural light and seamlessly integrates the kitchen, dining and living areas, offering a functional layout. The walkout basement is beautifully finished with a second family room, two spacious bedrooms, large laundry room with a second refrigerator, a walk-in storage closet and access to the hot tub. The 2 car heated garage is a masterpiece of organization and functionality, lined with race deck tile flooring, high-end cabinets, drawers, and a tool wall, catering to all your storage needs. You don’t want to miss out on the huge fenced yard with room to fit an RV, snowmobiles, motorcycles, etc., and 2 storage sheds offer 300+ sq. ft. of space. One can walk to the Dillon Amphitheater, elementary school, the marina, the farmers market, and so much more. A beautiful home ready to move right in!
Zillow last checked: 8 hours ago
Listing updated: October 01, 2024 at 11:12am
Listed by:
Anne Marie Ohly (970)468-2740 annmarie@omniresorts.com,
Omni Real Estate Company Inc
Bought with:
Anne Marie Ohly, 326911
Omni Real Estate Company Inc
Source: REcolorado,MLS#: 2155661
Facts & features
Interior
Bedrooms & bathrooms
- Bedrooms: 5
- Bathrooms: 3
- Full bathrooms: 1
- 3/4 bathrooms: 2
- Main level bathrooms: 2
- Main level bedrooms: 3
Bedroom
- Level: Main
Bedroom
- Level: Main
Bedroom
- Level: Main
Bedroom
- Level: Lower
Bedroom
- Level: Lower
Bathroom
- Level: Main
Bathroom
- Level: Lower
Bathroom
- Level: Main
Heating
- Baseboard
Cooling
- None
Appliances
- Included: Dishwasher, Disposal, Dryer, Microwave, Range, Refrigerator, Washer
Features
- Basement: Walk-Out Access
- Number of fireplaces: 2
- Fireplace features: Family Room
Interior area
- Total structure area: 2,696
- Total interior livable area: 2,696 sqft
- Finished area above ground: 1,448
- Finished area below ground: 1,248
Property
Parking
- Total spaces: 2
- Parking features: Garage - Attached
- Attached garage spaces: 2
Features
- Levels: Multi/Split
- Patio & porch: Deck, Front Porch, Patio
- Has spa: Yes
- Spa features: Spa/Hot Tub
Lot
- Size: 0.41 Acres
- Features: Level
Details
- Parcel number: 800019
- Zoning: CR6
- Special conditions: Standard
Construction
Type & style
- Home type: SingleFamily
- Property subtype: Single Family Residence
Materials
- Wood Siding
Condition
- Year built: 1974
Utilities & green energy
- Sewer: Public Sewer
- Water: Public
- Utilities for property: Cable Available, Electricity Connected, Internet Access (Wired), Natural Gas Connected, Phone Available
Community & neighborhood
Location
- Region: Dillon
- Subdivision: Dillon Valley
Other
Other facts
- Listing terms: Cash,Conventional
- Ownership: Individual
Price history
| Date | Event | Price |
|---|---|---|
| 9/6/2024 | Sold | $1,560,000$579/sqft |
Source: | ||
| 8/1/2024 | Pending sale | $1,560,000$579/sqft |
Source: | ||
| 7/29/2024 | Listed for sale | $1,560,000$579/sqft |
Source: | ||
Public tax history
| Year | Property taxes | Tax assessment |
|---|---|---|
| 2025 | $3,673 -4.3% | $80,419 +7.6% |
| 2024 | $3,837 +41.8% | $74,712 -1% |
| 2023 | $2,705 -0.9% | $75,437 +59.3% |
Find assessor info on the county website
Neighborhood: 80435
Nearby schools
GreatSchools rating
- 6/10Dillon Valley Elementary SchoolGrades: PK-5Distance: 0.4 mi
- 4/10Summit Middle SchoolGrades: 6-8Distance: 4.3 mi
- 5/10Summit High SchoolGrades: 9-12Distance: 4.8 mi
Schools provided by the listing agent
- Elementary: Dillon Valley
- Middle: Summit
- High: Summit
- District: Summit RE-1
Source: REcolorado. This data may not be complete. We recommend contacting the local school district to confirm school assignments for this home.

Get pre-qualified for a loan
At Zillow Home Loans, we can pre-qualify you in as little as 5 minutes with no impact to your credit score.An equal housing lender. NMLS #10287.
