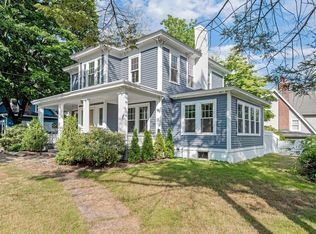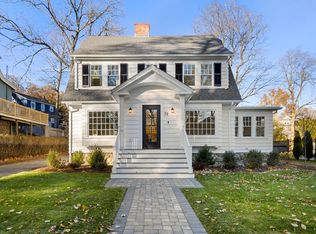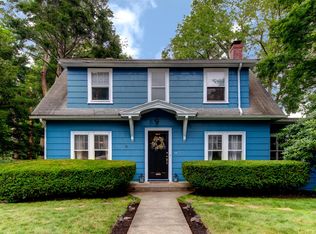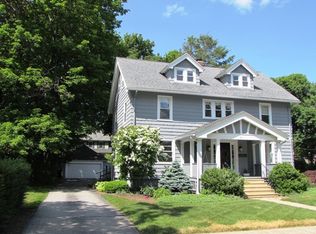Sold for $518,000 on 03/27/24
$518,000
74 Berwick St, Worcester, MA 01602
3beds
1,820sqft
Single Family Residence
Built in 1913
5,203 Square Feet Lot
$549,500 Zestimate®
$285/sqft
$3,354 Estimated rent
Home value
$549,500
$517,000 - $582,000
$3,354/mo
Zestimate® history
Loading...
Owner options
Explore your selling options
What's special
Welcome to beautiful 74 Berwick St. Located in the Tatnuck area of Worcester on a lovely side street, this home offers tons. The first floor offers all hardwood flooring, livingroom with wood burning fireplace and custom book shelving, a dining room that offer lots of natural light and a window seat with storage, a cozy sun room that would be a great home office, and a nice updated kitchen with stainless steel appliances, gas cooking, and a kitchen island. The second floor offers 3 bedrooms all with hardwood flooring, a large full bathroom, and a large walk-in storage closet. Large full basement offers tons of storage. The exterior features off street parking, a large deck for entertaining and a smaller enclosed backyard that is easy to maintain. This house is turn key and needs nothing. Wont last!!!
Zillow last checked: 8 hours ago
Listing updated: March 29, 2024 at 06:21am
Listed by:
Leal Realty Group 508-223-7217,
Keller Williams Pinnacle Central 508-754-3020
Bought with:
Robin Doherty
Keller Williams Realty Boston Northwest
Source: MLS PIN,MLS#: 73189008
Facts & features
Interior
Bedrooms & bathrooms
- Bedrooms: 3
- Bathrooms: 2
- Full bathrooms: 1
- 1/2 bathrooms: 1
- Main level bathrooms: 1
Primary bedroom
- Features: Closet, Flooring - Hardwood, Lighting - Overhead
- Level: Second
Bedroom 2
- Features: Closet, Flooring - Hardwood, Lighting - Overhead
- Level: Second
Bedroom 3
- Features: Closet, Flooring - Hardwood, Lighting - Overhead
- Level: Second
Bathroom 1
- Features: Bathroom - Half, Flooring - Stone/Ceramic Tile
- Level: Main,First
Bathroom 2
- Features: Bathroom - Full, Bathroom - With Tub & Shower, Flooring - Stone/Ceramic Tile, Countertops - Stone/Granite/Solid, Countertops - Upgraded
- Level: Second
Dining room
- Features: Flooring - Hardwood, Exterior Access, Lighting - Overhead
- Level: Main,First
Kitchen
- Features: Bathroom - Half, Flooring - Hardwood, Dining Area, Countertops - Stone/Granite/Solid, Countertops - Upgraded, Kitchen Island, Cabinets - Upgraded, Deck - Exterior, Exterior Access, Lighting - Overhead
- Level: Main,First
Living room
- Features: Wood / Coal / Pellet Stove, Closet/Cabinets - Custom Built, Flooring - Hardwood, Exterior Access, Gas Stove, Lighting - Pendant, Lighting - Overhead
- Level: Main,First
Heating
- Steam, Natural Gas
Cooling
- None
Appliances
- Laundry: In Basement, Washer Hookup
Features
- Lighting - Overhead, Sun Room
- Flooring: Tile, Hardwood, Flooring - Hardwood
- Basement: Full,Unfinished
- Number of fireplaces: 1
- Fireplace features: Living Room
Interior area
- Total structure area: 1,820
- Total interior livable area: 1,820 sqft
Property
Parking
- Total spaces: 2
- Parking features: Paved Drive, Off Street, Driveway, Paved
- Has uncovered spaces: Yes
Features
- Patio & porch: Deck - Wood, Patio
- Exterior features: Deck - Wood, Patio, Garden
Lot
- Size: 5,203 sqft
Details
- Parcel number: M:11 B:038 L:00007,1773700
- Zoning: RS-10
Construction
Type & style
- Home type: SingleFamily
- Architectural style: Colonial
- Property subtype: Single Family Residence
Materials
- Frame
- Foundation: Stone
- Roof: Shingle
Condition
- Year built: 1913
Utilities & green energy
- Electric: Circuit Breakers
- Sewer: Public Sewer
- Water: Public
- Utilities for property: for Gas Range, Washer Hookup, Icemaker Connection
Community & neighborhood
Community
- Community features: Public Transportation, Shopping
Location
- Region: Worcester
Other
Other facts
- Road surface type: Paved
Price history
| Date | Event | Price |
|---|---|---|
| 3/27/2024 | Sold | $518,000+1.6%$285/sqft |
Source: MLS PIN #73189008 | ||
| 2/21/2024 | Contingent | $509,900$280/sqft |
Source: MLS PIN #73189008 | ||
| 12/27/2023 | Listed for sale | $509,900+57.1%$280/sqft |
Source: MLS PIN #73189008 | ||
| 2/26/2018 | Sold | $324,500-0.1%$178/sqft |
Source: Public Record | ||
| 1/20/2018 | Listed for sale | $324,900+18.1%$179/sqft |
Source: Worcester #72270917 | ||
Public tax history
| Year | Property taxes | Tax assessment |
|---|---|---|
| 2025 | $6,752 +5.6% | $511,900 +10.1% |
| 2024 | $6,391 +3.4% | $464,800 +7.8% |
| 2023 | $6,182 +7.2% | $431,100 +13.7% |
Find assessor info on the county website
Neighborhood: 01602
Nearby schools
GreatSchools rating
- 6/10Flagg Street SchoolGrades: K-6Distance: 0.5 mi
- 2/10Forest Grove Middle SchoolGrades: 7-8Distance: 1.4 mi
- 3/10Doherty Memorial High SchoolGrades: 9-12Distance: 1.1 mi
Get a cash offer in 3 minutes
Find out how much your home could sell for in as little as 3 minutes with a no-obligation cash offer.
Estimated market value
$549,500
Get a cash offer in 3 minutes
Find out how much your home could sell for in as little as 3 minutes with a no-obligation cash offer.
Estimated market value
$549,500



