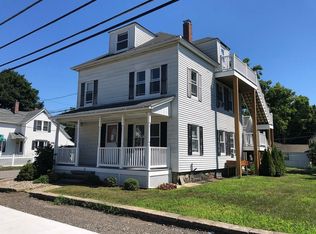This house is move in ready and waiting for you to make it your home!!! Freshly painted interior of home and newly refinished wide pine floors through out house and tile in bathrooms, 2 full over sized bathrooms with 1st floor laundry. High ceilings with original molding and new recessed lighting. Glorious craftsmanship on the staircase going to 2nd floor. Newly installed central forced air furnace with ducts and central A/C. New stainless steal refrigerator with ice and water, stove, dishwasher and microwave. Granite counter tops with under mounted sink, subway tile back splash and garbage disposal. This home sits on a corner lot on a dead end road. Come see your future home! First Showing will be at Open House on Sunday June 10th 11:30pm-1pm.
This property is off market, which means it's not currently listed for sale or rent on Zillow. This may be different from what's available on other websites or public sources.
