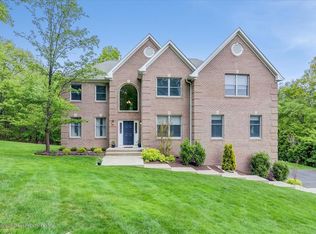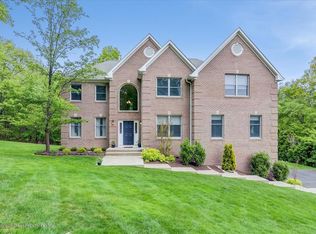LOOK NO FURTHER! Located in the finest section of Old Bridge.This hidden beauty will dazzle you! As you enter this brick front colonial with its magnificent 2 story foyer and step down family room, notice the stone fireplace and the gleaming sunlight from the 2 story windows. A separate staircase leading to 3 large bedrooms, plus master bedroom with tray ceiling, sitting area and large walk in closet and its own private bath. The kitchen offers 42 inch maple cabinets, granite counter tops,center island and stainless steel appliances. Step into the gorgeous sun room with a wet bar for entertaining that overlooks a spectacular park-like view! Office/study formal dining and living room complete the first floor.
This property is off market, which means it's not currently listed for sale or rent on Zillow. This may be different from what's available on other websites or public sources.

