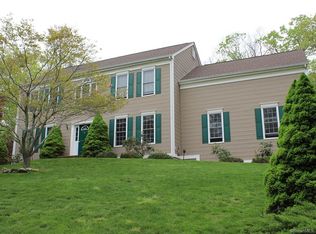Sold for $665,000
$665,000
74 Beech Tree Ridge, Killingworth, CT 06419
5beds
3,764sqft
Single Family Residence
Built in 1998
2.4 Acres Lot
$710,700 Zestimate®
$177/sqft
$6,677 Estimated rent
Home value
$710,700
$640,000 - $789,000
$6,677/mo
Zestimate® history
Loading...
Owner options
Explore your selling options
What's special
Lovely colonial with open floor plan, large windows allow pleanty of natural sunlight. 4-5 bedrooms-3.5 baths all on 2.40 private acres. This home has hardwood floors throughout the main level, fully equipped kitchen, dining room with custom built bookcases , family room with wood burning fireplace and formal living room. The upper level includes the primary bedroom and 3 additional bedrooms. Separate laundry room is on the upper level also for your convenience. Additional living space is available on the lower level for game room/playroom etc The backyard has a unique stone layered garden area with fish pond. Oversized deck is great for entertaining or just relaxing. Pride of ownership is visible throughout this residence.
Zillow last checked: 8 hours ago
Listing updated: January 03, 2025 at 07:41am
Listed by:
Bob Allison 860-227-0078,
William Pitt Sotheby's Int'l 203-245-6700
Bought with:
Gav Thompson, RES.0807304
YellowBrick Real Estate LLC
Source: Smart MLS,MLS#: 24049918
Facts & features
Interior
Bedrooms & bathrooms
- Bedrooms: 5
- Bathrooms: 4
- Full bathrooms: 3
- 1/2 bathrooms: 1
Primary bedroom
- Features: Vaulted Ceiling(s), Full Bath, Walk-In Closet(s), Wall/Wall Carpet
- Level: Upper
- Area: 240.09 Square Feet
- Dimensions: 15.1 x 15.9
Bedroom
- Features: Remodeled, Wall/Wall Carpet
- Level: Upper
- Area: 148.75 Square Feet
- Dimensions: 11.9 x 12.5
Bedroom
- Features: Remodeled, Wall/Wall Carpet
- Level: Upper
- Area: 161.88 Square Feet
- Dimensions: 11.4 x 14.2
Bedroom
- Features: Walk-In Closet(s), Wall/Wall Carpet
- Level: Upper
- Area: 308.04 Square Feet
- Dimensions: 15.1 x 20.4
Bedroom
- Features: Walk-In Closet(s), Wall/Wall Carpet
- Level: Lower
Dining room
- Features: Bookcases, Built-in Features, Hardwood Floor
- Level: Main
- Area: 166.44 Square Feet
- Dimensions: 11.4 x 14.6
Family room
- Features: Balcony/Deck, Fireplace, French Doors, Hardwood Floor
- Level: Main
- Area: 235.3 Square Feet
- Dimensions: 13 x 18.1
Kitchen
- Features: Granite Counters, Eating Space, Kitchen Island, Pantry, Hardwood Floor
- Level: Main
- Area: 258.7 Square Feet
- Dimensions: 13 x 19.9
Living room
- Features: Bay/Bow Window, Hardwood Floor
- Level: Main
- Area: 196.42 Square Feet
- Dimensions: 12.2 x 16.1
Rec play room
- Features: Remodeled, Built-in Features, Full Bath, Wall/Wall Carpet
- Level: Lower
- Area: 715.44 Square Feet
- Dimensions: 26.4 x 27.1
Heating
- Forced Air, Oil
Cooling
- Central Air
Appliances
- Included: Oven/Range, Microwave, Range Hood, Refrigerator, Dishwasher, Washer, Dryer, Water Heater
- Laundry: Upper Level
Features
- Open Floorplan
- Doors: French Doors
- Basement: Full,Heated,Storage Space,Interior Entry,Partially Finished,Liveable Space
- Attic: Storage,Floored,Pull Down Stairs
- Number of fireplaces: 1
Interior area
- Total structure area: 3,764
- Total interior livable area: 3,764 sqft
- Finished area above ground: 2,594
- Finished area below ground: 1,170
Property
Parking
- Total spaces: 2
- Parking features: Attached, Garage Door Opener
- Attached garage spaces: 2
Features
- Patio & porch: Deck, Patio
- Exterior features: Garden, Lighting, Stone Wall
Lot
- Size: 2.40 Acres
- Features: Secluded, Subdivided, Few Trees, Sloped
Details
- Parcel number: 997885
- Zoning: R-2
Construction
Type & style
- Home type: SingleFamily
- Architectural style: Colonial
- Property subtype: Single Family Residence
Materials
- Vinyl Siding
- Foundation: Concrete Perimeter
- Roof: Asphalt
Condition
- New construction: No
- Year built: 1998
Utilities & green energy
- Sewer: Septic Tank
- Water: Well
- Utilities for property: Underground Utilities, Cable Available
Community & neighborhood
Community
- Community features: Planned Unit Development
Location
- Region: Killingworth
Price history
| Date | Event | Price |
|---|---|---|
| 12/31/2024 | Sold | $665,000+3.1%$177/sqft |
Source: | ||
| 11/10/2024 | Listed for sale | $645,000$171/sqft |
Source: | ||
| 10/28/2024 | Pending sale | $645,000$171/sqft |
Source: | ||
| 10/20/2024 | Listed for sale | $645,000$171/sqft |
Source: | ||
| 10/5/2024 | Pending sale | $645,000$171/sqft |
Source: | ||
Public tax history
| Year | Property taxes | Tax assessment |
|---|---|---|
| 2025 | $9,794 +8.3% | $373,520 |
| 2024 | $9,047 +3.2% | $373,520 |
| 2023 | $8,767 +1.1% | $373,520 |
Find assessor info on the county website
Neighborhood: 06419
Nearby schools
GreatSchools rating
- 8/10Killingworth Elementary SchoolGrades: PK-3Distance: 2.6 mi
- 6/10Haddam-Killingworth Middle SchoolGrades: 6-8Distance: 3.3 mi
- 9/10Haddam-Killingworth High SchoolGrades: 9-12Distance: 8.9 mi
Schools provided by the listing agent
- Elementary: Killingworth
- High: Haddam-Killingworth
Source: Smart MLS. This data may not be complete. We recommend contacting the local school district to confirm school assignments for this home.
Get pre-qualified for a loan
At Zillow Home Loans, we can pre-qualify you in as little as 5 minutes with no impact to your credit score.An equal housing lender. NMLS #10287.
Sell with ease on Zillow
Get a Zillow Showcase℠ listing at no additional cost and you could sell for —faster.
$710,700
2% more+$14,214
With Zillow Showcase(estimated)$724,914
