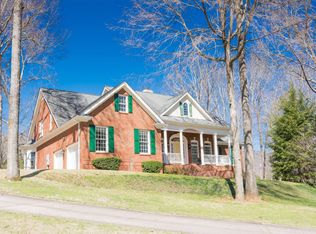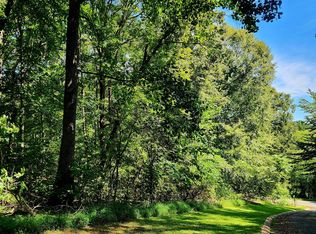Splendid, all brick Southern Living ''Valleydale'' plan designed by Atlanta architect Stephen Fuller has so much to offer! Located on Mt. Airy golf course with lovely view of the greens and at the end of a cul-de-sac for privacy. Enter via the covered front porch via a lovely foyer that is open to the spacious dining room and large great room with 12 foot ceilings and 4-piece crown molding. Great room features a gas log fire place and beautiful Pella windows, as well as gorgeous hardwood floors. The large kitchen offers custom cherry cabinets and ample counter space with Corian counter tops and sink, making this a great place to prepare a meal for friends or family. A large pantry for all your storage needs and a lovely breakfast nook and breakfast bar seating for easy entertaining. The extra large master suite is on the main floor and provides access to the back deck and has a large walk-in closet. The en suite master bath has a jetted tub, separate shower and dual vanities. Two additional bedrooms share a jack and jill bath room with separate vanities. Oak stairs take you to the 2nd floor where you will find a 4th bedroom, full bath and bonus room which would be perfect for a home office, extra media room or whatever suits your needs. The two-car garage is on the main floor of the home and provides convenient access to the kitchen. A full unfinished basement offers more than 2000 square feet of space that can be finished in so many ways, from a mother-in-law living quarters, to a teen suite, man cave or home gym, the options are endless. It is already stubbed for an additional bath if needed and has access to the outside through a regular door or utility garage door. From the central vac system to the detailed finishes this home will impress you. Only about 35 minutes from Chattanooga and just 10 minutes from local shopping. A detailed list of features provided by seller can be sent upon request. Schedule your private showing today!
This property is off market, which means it's not currently listed for sale or rent on Zillow. This may be different from what's available on other websites or public sources.


