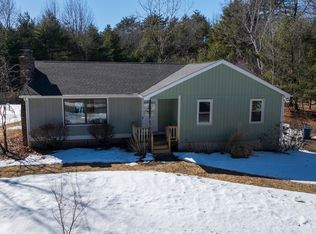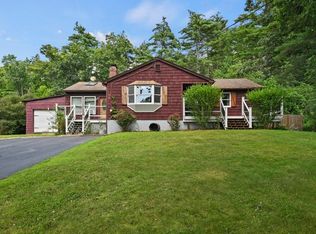Location Location Location within walking distance to Beaver Lake! MINUTES TO MANY MAJOR CONVENIENCES~ yet close access to major highways and MA Pike just minutes away! Eat in Cabinet packed & applianced kitchen with access to formal Dining room. Den with Large windows to over look a wooded back yard. Living room has Bay window which could be converted into a 1st floor bedroom. 1st floor bath also includes the washer & dryer. NEED AN EXTENDED LIVING ARRANGEMENT? IN-LAW? Three Bedrooms on the 2nd floor All of this on approx 9.5 acres. Enjoy the pleasant breeze in your back yard or take a dip in your in-ground pool. There is a 2 car garage and a utility shed. With a little sweat equity you could have a real gem here!
This property is off market, which means it's not currently listed for sale or rent on Zillow. This may be different from what's available on other websites or public sources.

