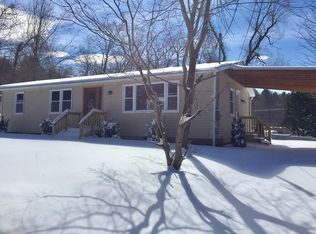Come and see this roomy Cape and you'll be impressed. The first floor features a bedroom (ideal for a possible in-law) and another room that could be a fourth bedroom or an office. Newer replacement windows make this more energy efficient. Hardwood flooring throughout, heated breezeway, first floor laundry, large two car garage with loft storage, and wired for generator, make this an outstanding value. The half acre yard has been professionally landscaped and featured large gardens in the past. With a little bit of effort, it could be wonderful again this coming Spring! Schedule your showing, this will NOT disappoint!
This property is off market, which means it's not currently listed for sale or rent on Zillow. This may be different from what's available on other websites or public sources.

