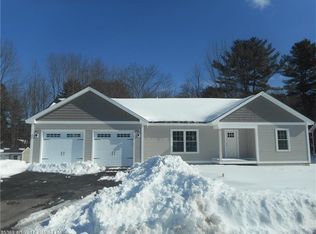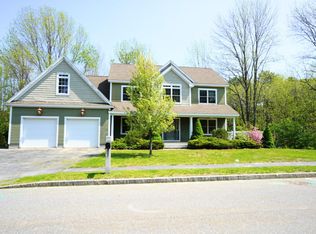Gorgeous colonial in one of the nicest neighborhoods in Portland. High-end kitchen, granite countertops, newly refinished floors, wood-burning fireplace and expansive master suite. Best front, back and side yards in North Deering, protected by non-buildable wooded area in back. Massive finished basement that's perfect for an entertainment room or children's hideout. Ample gardening opportunities. Large walk-in closets in multiple bedrooms, 2-car garage, nice shed and close to parks, grocery stores, I-95 and downtown Portland. It's hard to find a better home in a better location at this price.
This property is off market, which means it's not currently listed for sale or rent on Zillow. This may be different from what's available on other websites or public sources.


