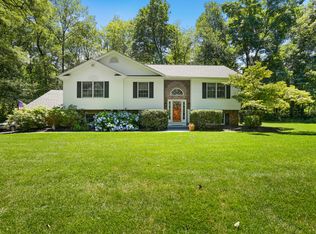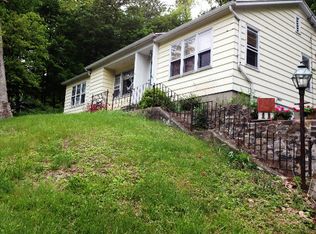Sold for $465,000 on 12/05/23
$465,000
74 Ball Pond Road, Danbury, CT 06811
3beds
1,687sqft
Single Family Residence
Built in 1950
0.62 Acres Lot
$512,600 Zestimate®
$276/sqft
$3,741 Estimated rent
Home value
$512,600
$487,000 - $538,000
$3,741/mo
Zestimate® history
Loading...
Owner options
Explore your selling options
What's special
Welcome to your new warm and welcoming oasis! This stunning 3-bedroom, 2-bathroom home is the perfect retreat for those who love to entertain, particularly during the summer months. Imagine hosting epic BBQs and creating unforgettable memories in your very own backyard. As you step inside, you'll immediately notice the love and care that the owner has poured into this home. With renovations including a brand new kitchen, bathrooms, hardwood floors, windows, roof, and even a new patio, you can rest easy knowing that all the hard work has already been done for you. The layout of this home is truly one-of-a-kind. With two guest bedrooms nestled on the second level, privacy and comfort are guaranteed for all visitors. But let's not forget about the heart of the house – the kitchen. With its well-equipped island, it's the perfect space to dazzle and entertain your guests. Whether you're cooking up a storm or simply enjoying a cozy cup of coffee, this kitchen will become the hub of your home. Overall, this home offers so much more than just four walls. It's a space where memories are made, where laughter fills the air, and where you can relax knowing that every detail has been lovingly taken care of. Don't miss out on the opportunity to call this slice of paradise your own.
Zillow last checked: 8 hours ago
Listing updated: July 09, 2024 at 08:19pm
Listed by:
Mirna E. Chinchilla 203-744-9879,
VORO CT LLC 877-943-8676
Bought with:
Fernando S. Albarracin, RES.0824162
eXp Realty
Source: Smart MLS,MLS#: 170602003
Facts & features
Interior
Bedrooms & bathrooms
- Bedrooms: 3
- Bathrooms: 2
- Full bathrooms: 2
Primary bedroom
- Features: Hardwood Floor
- Level: Main
Bedroom
- Features: Hardwood Floor
- Level: Main
Bedroom
- Level: Upper
Bedroom
- Level: Upper
Dining room
- Features: Hardwood Floor
- Level: Main
Kitchen
- Features: Kitchen Island, Hardwood Floor
- Level: Main
Living room
- Features: Fireplace, Hardwood Floor
- Level: Main
Heating
- Baseboard, Oil
Cooling
- Window Unit(s)
Appliances
- Included: Electric Cooktop, Oven, Microwave, Refrigerator, Dishwasher, Electric Water Heater
Features
- Basement: Full
- Attic: Storage
- Number of fireplaces: 1
Interior area
- Total structure area: 1,687
- Total interior livable area: 1,687 sqft
- Finished area above ground: 1,687
Property
Parking
- Total spaces: 10
- Parking features: Attached
- Attached garage spaces: 2
Lot
- Size: 0.62 Acres
- Features: Level
Details
- Parcel number: 65573
- Zoning: RA40
Construction
Type & style
- Home type: SingleFamily
- Architectural style: Cape Cod
- Property subtype: Single Family Residence
Materials
- Vinyl Siding
- Foundation: Concrete Perimeter
- Roof: Asphalt
Condition
- New construction: No
- Year built: 1950
Utilities & green energy
- Sewer: Septic Tank
- Water: Well
Community & neighborhood
Location
- Region: Danbury
Price history
| Date | Event | Price |
|---|---|---|
| 12/5/2023 | Sold | $465,000+3.4%$276/sqft |
Source: | ||
| 10/7/2023 | Listed for sale | $449,900+28.5%$267/sqft |
Source: | ||
| 9/17/2020 | Sold | $350,000+108.3%$207/sqft |
Source: Public Record Report a problem | ||
| 6/26/2015 | Sold | $168,000+35.5%$100/sqft |
Source: | ||
| 5/12/2015 | Pending sale | $124,000$74/sqft |
Source: Richard Allen Realty #99103032 Report a problem | ||
Public tax history
| Year | Property taxes | Tax assessment |
|---|---|---|
| 2025 | $5,988 +2.3% | $239,610 |
| 2024 | $5,856 +4.8% | $239,610 |
| 2023 | $5,590 +17.2% | $239,610 +41.8% |
Find assessor info on the county website
Neighborhood: 06811
Nearby schools
GreatSchools rating
- 4/10King Street Primary SchoolGrades: K-3Distance: 1.6 mi
- 2/10Broadview Middle SchoolGrades: 6-8Distance: 4.6 mi
- 2/10Danbury High SchoolGrades: 9-12Distance: 3 mi
Schools provided by the listing agent
- Elementary: King Street
- Middle: Broadview
- High: Danbury
Source: Smart MLS. This data may not be complete. We recommend contacting the local school district to confirm school assignments for this home.

Get pre-qualified for a loan
At Zillow Home Loans, we can pre-qualify you in as little as 5 minutes with no impact to your credit score.An equal housing lender. NMLS #10287.
Sell for more on Zillow
Get a free Zillow Showcase℠ listing and you could sell for .
$512,600
2% more+ $10,252
With Zillow Showcase(estimated)
$522,852
