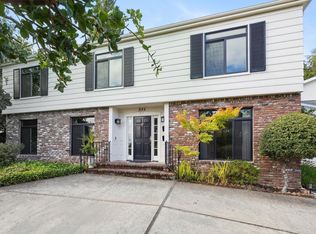Experience the pinnacle of privacy and luxury in this custom modern estate, nestled on 1.5 serene, level acres in the heart of Central Atherton. Built in 2006, this contemporary home blends sleek sophistication with enduring quality, featuring top-tier custom finishes and a striking copper roof. Natural light floods the expansive 5,080 sq ft main residence, designed with seamless indoor-outdoor flow and a calming, serene atmosphere throughout. The home offers 3 spacious bedrooms, 3.5 designer bathrooms, and an extraordinary primary suite that lives like a private resortcomplete with spa-inspired amenities and tranquil garden views. The grounds are a true retreat, framed by heritage oaks and a redwood grove that provide both beauty and ultimate privacy. Manicured parterre gardens with roses, quiet sitting areas, and a vibrant blue tile pool are thoughtfully integrated into the landscape alongside a sun-drenched lawn. Additional structures enhance the property's flexibility and appeal: a 640 sq ft 2-bedroom, 2-bath guesthouse, a 576 sq ft office/billiard room with a full bath, and a spacious 3-car garage. From the flawless design to the abundant natural light and peaceful surroundings, this is a rare opportunity to own a home of exceptional quality in one of Atherton's most coveted locations.
Copyright The MLS. All rights reserved. Information is deemed reliable but not guaranteed.
House for rent
$90,000/mo
74 Atherton Ave, Atherton, CA 94027
4beds
6,296sqft
Price may not include required fees and charges.
Singlefamily
Available now
No pets
Central air
In unit laundry
2 Attached garage spaces parking
Central
What's special
Contemporary homeSpa-inspired amenitiesVibrant blue tile poolRedwood groveHeritage oaksAbundant natural lightTranquil garden views
- 104 days
- on Zillow |
- -- |
- -- |
Travel times
Looking to buy when your lease ends?
See how you can grow your down payment with up to a 6% match & 4.15% APY.
Facts & features
Interior
Bedrooms & bathrooms
- Bedrooms: 4
- Bathrooms: 7
- Full bathrooms: 6
- 1/2 bathrooms: 1
Rooms
- Room types: Dining Room, Family Room, Walk In Closet
Heating
- Central
Cooling
- Central Air
Appliances
- Included: Disposal, Dryer, Freezer, Microwave, Range Oven, Refrigerator, Washer
- Laundry: In Unit, Laundry Room
Features
- Built-Ins, Walk-In Closet(s)
- Flooring: Hardwood, Wood
- Furnished: Yes
Interior area
- Total interior livable area: 6,296 sqft
Property
Parking
- Total spaces: 2
- Parking features: Attached, Garage, Covered
- Has attached garage: Yes
- Details: Contact manager
Features
- Stories: 2
- Patio & porch: Patio
- Exterior features: Contact manager
- Has private pool: Yes
- Has view: Yes
- View description: Contact manager
Details
- Parcel number: 070110110
Construction
Type & style
- Home type: SingleFamily
- Architectural style: Contemporary
- Property subtype: SingleFamily
Condition
- Year built: 2006
Community & HOA
HOA
- Amenities included: Pool
Location
- Region: Atherton
Financial & listing details
- Lease term: Month To Month
Price history
| Date | Event | Price |
|---|---|---|
| 4/10/2025 | Listed for rent | $90,000$14/sqft |
Source: | ||
| 5/11/2020 | Sold | $10,500,000-8.7%$1,668/sqft |
Source: | ||
| 5/1/2020 | Listed for sale | $11,500,000$1,827/sqft |
Source: Compass #ML81790044 | ||
| 1/6/2020 | Listing removed | $11,500,000$1,827/sqft |
Source: Compass #ML81752464 | ||
| 10/5/2019 | Price change | $11,500,000-6.5%$1,827/sqft |
Source: Compass #ML81752464 | ||
![[object Object]](https://photos.zillowstatic.com/fp/5fd280da55b0f4111e47b756c26848ad-p_i.jpg)
