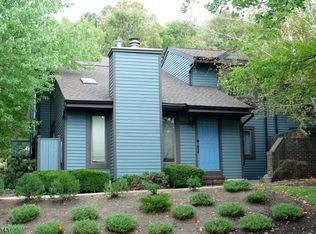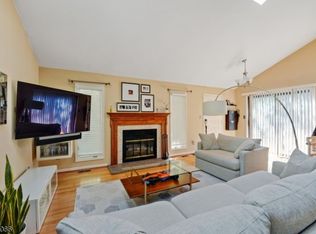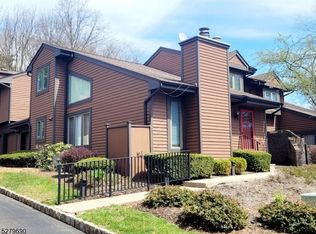Rarely available "C"model,3 levels of living space,lighted walk-way to front entry,private brick walled patio w/view of secluded wooded area.Well maintained,many updates, open/airy floor plan, vaulted ceilings/skylights,deck,patio,atrium. Hdw floors,first level,renovated kit,granite countertops,s/s appliances,gas range w/electric oven.Vaulted ceiling LR/DR, gas f/p, slider to deck,den w/slider to patio,renovated powder room. Second level turned stairwell w/landing,skylight,MBR,bath,jetted tub,separate shower stall.2nd bdm,cathedral ceiling,hall bath.Lower level features FR/possible 3rd bdm,w/slider to private atrium,full bath,tiled hallway,garage entrance,office,laundry area, mechanical/storage room.
This property is off market, which means it's not currently listed for sale or rent on Zillow. This may be different from what's available on other websites or public sources.


