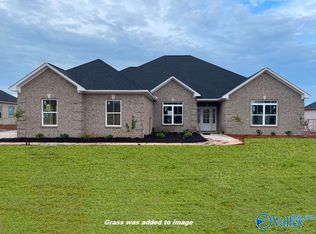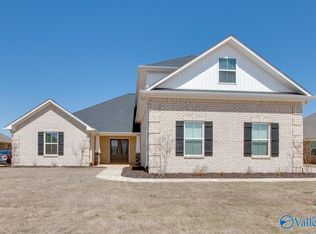Under Construction-Ready in July - Edmonton A1 Plan - 4 bedroom, 3 bath home with 3 car garage & Sunroom. Kitchen has 12' ceiling, granite counter tops, large island w/countertop seating, custom cabinetry, rev-wood floor, gas cooktop, tile backsplash & large pantry. Great Room features 12' ceiling, rev-wood floor, extensive trim, & gas-log fireplace w/floating mantle & Shiplap to ceiling; Sunroom has 12' ceiling, rev-wood floor & ceiling fan. Master BR w/dbl. trey, recessed lights, ceiling fan & rev-wood. Master bath includes large tile-bottom shower, granite vanities, & huge walk-in closet. Three additional bedrooms with ceiling fans, crown & rev-wood. NO CARPET! Covered rear porch & patio.
This property is off market, which means it's not currently listed for sale or rent on Zillow. This may be different from what's available on other websites or public sources.


