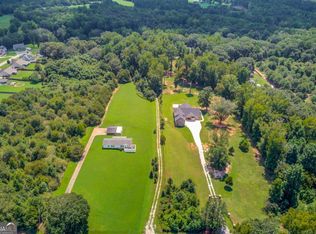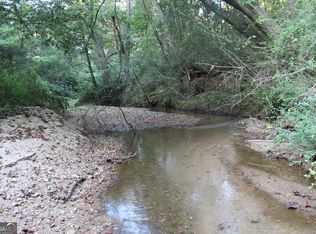This recently updated, custom built home sits on 4.76 acres, offering convenience AND privacy! The home features a great floor plan for both relaxing and entertaining, offering a great room w/ fireplace, formal dining room, sun room, a second family room and home gym area. The kitchen has all new appliances, two sinks and ample countertop space, a breakfast nook and also a cozy wood stove! The owner's suite and two additional bedrooms are on the main level, plus there is a 4th bedroom and full bath upstairs. The master bath is brand new and offers a soaking tub, gorgeous stone shower, custom cabinetry, plus it has convenient access to the laundry room! The oversized, detached garage is also new and offers a full finished bonus room upstairs-- perfect for a home office or media space! The outdoor spaces of the home include professional landscaping, a screened porch and patio areas, a fire pit, outdoor kitchen with grill, hot tub, pool and a pool house with covered entertaining space and a full bath. There is fencing and a storage building for your outdoor toys, including parking for an RV or camper! This home is a must see and is in immaculate condition!
This property is off market, which means it's not currently listed for sale or rent on Zillow. This may be different from what's available on other websites or public sources.

