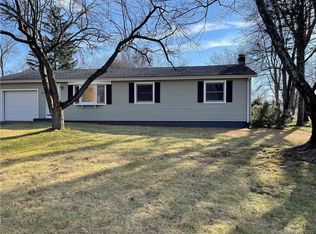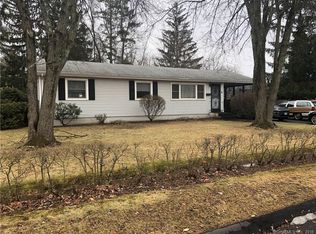Sold for $271,000
$271,000
74 Arbor Road, Enfield, CT 06082
3beds
1,056sqft
Single Family Residence
Built in 1959
0.29 Acres Lot
$287,300 Zestimate®
$257/sqft
$2,314 Estimated rent
Home value
$287,300
$261,000 - $316,000
$2,314/mo
Zestimate® history
Loading...
Owner options
Explore your selling options
What's special
Lovely Ranch style home offers one level living with an open floor plan, wood floors thru out and is fully applianced. This home provides the perfect space for entertaining with its large living room, ceiling fan and bay window that's all open to the dining area and kitchen. Located off the dining area is sliders that allow you to extend your festivities out to the 16x16 deck overlooking a private, fenced, level backyard with storage shed. Additional amenities include Carport, vinyl siding, thermo windows and exterior doors, architectural shingles, ceiling fans in all bedrooms and updated bathroom and kitchen. Full, dry basement is just waiting to be finished for additional living space! Make this house your home today!
Zillow last checked: 8 hours ago
Listing updated: December 23, 2024 at 09:42am
Listed by:
Michele Lizee 860-559-7344,
Century 21 AllPoints Realty 860-745-2121
Bought with:
James Butterworth, RES.0815522
Coldwell Banker Realty
Source: Smart MLS,MLS#: 24056473
Facts & features
Interior
Bedrooms & bathrooms
- Bedrooms: 3
- Bathrooms: 1
- Full bathrooms: 1
Primary bedroom
- Features: Ceiling Fan(s), Hardwood Floor
- Level: Main
Bedroom
- Features: Ceiling Fan(s), Hardwood Floor
- Level: Main
Bedroom
- Features: Ceiling Fan(s), Hardwood Floor
- Level: Main
Kitchen
- Features: Eating Space, Sliders
- Level: Main
Living room
- Features: Bay/Bow Window, Ceiling Fan(s), Hardwood Floor
- Level: Main
Heating
- Hot Water, Oil
Cooling
- Wall Unit(s), Window Unit(s)
Appliances
- Included: Oven/Range, Microwave, Range Hood, Refrigerator, Dishwasher, Disposal, Washer, Dryer, Water Heater
- Laundry: Lower Level
Features
- Open Floorplan
- Doors: Storm Door(s)
- Windows: Thermopane Windows
- Basement: Full,Unfinished
- Attic: Access Via Hatch
- Has fireplace: No
Interior area
- Total structure area: 1,056
- Total interior livable area: 1,056 sqft
- Finished area above ground: 1,056
Property
Parking
- Total spaces: 3
- Parking features: Carport, Driveway, Paved
- Garage spaces: 1
- Has carport: Yes
- Has uncovered spaces: Yes
Features
- Patio & porch: Deck
- Exterior features: Sidewalk, Rain Gutters
Lot
- Size: 0.29 Acres
- Features: Level, Open Lot
Details
- Additional structures: Shed(s)
- Parcel number: 543204
- Zoning: R33
Construction
Type & style
- Home type: SingleFamily
- Architectural style: Ranch
- Property subtype: Single Family Residence
Materials
- Vinyl Siding
- Foundation: Concrete Perimeter
- Roof: Asphalt
Condition
- New construction: No
- Year built: 1959
Utilities & green energy
- Sewer: Public Sewer
- Water: Public
- Utilities for property: Cable Available
Green energy
- Energy efficient items: Doors, Windows
Community & neighborhood
Community
- Community features: Near Public Transport, Golf, Health Club, Library, Medical Facilities, Park, Private School(s), Shopping/Mall
Location
- Region: Enfield
- Subdivision: Green Manorville
Price history
| Date | Event | Price |
|---|---|---|
| 12/20/2024 | Sold | $271,000+4.3%$257/sqft |
Source: | ||
| 11/1/2024 | Listed for sale | $259,900+79.2%$246/sqft |
Source: | ||
| 3/10/2017 | Sold | $145,000$137/sqft |
Source: | ||
Public tax history
Tax history is unavailable.
Find assessor info on the county website
Neighborhood: Hazardville
Nearby schools
GreatSchools rating
- NAHazardville Memorial SchoolGrades: K-2Distance: 1.5 mi
- 5/10John F. Kennedy Middle SchoolGrades: 6-8Distance: 3.6 mi
- 5/10Enfield High SchoolGrades: 9-12Distance: 4.6 mi
Schools provided by the listing agent
- High: Enfield
Source: Smart MLS. This data may not be complete. We recommend contacting the local school district to confirm school assignments for this home.

Get pre-qualified for a loan
At Zillow Home Loans, we can pre-qualify you in as little as 5 minutes with no impact to your credit score.An equal housing lender. NMLS #10287.

