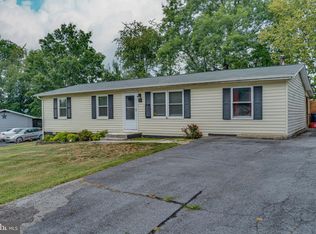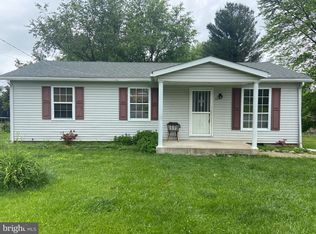Sold for $329,000
$329,000
74 Apple Tree Dr, Ranson, WV 25438
3beds
1,500sqft
Single Family Residence
Built in 2023
10,001 Square Feet Lot
$355,500 Zestimate®
$219/sqft
$2,077 Estimated rent
Home value
$355,500
$338,000 - $373,000
$2,077/mo
Zestimate® history
Loading...
Owner options
Explore your selling options
What's special
Under construction this one level ranch home hosting split bedroom plan with three bedrooms and two full bathrooms with open living/kitchen/dining layout. Kitchen boast white cabinets, island, granite countetrops, and stainless appliance package. Open living/dining space with cathedral ceilings and main living area w/ LVP flooring selection. Primary bedroom suite offers walk-in closet and full bathroom w/ tiled walk-in shower. Room for future expansion in the unfinished basement. Enjoy sipping sweet tea from covered front porch. Just minutes from the conveniences of town w/ shopping, restaurants, and medical facilities nearby. Purchaser responsible for paying transfer tax stamps.
Zillow last checked: 8 hours ago
Listing updated: March 18, 2024 at 06:32am
Listed by:
Angela Horner 304-671-6723,
RE/MAX Distinctive Real Estate
Bought with:
Chris Reeder
Long & Foster Real Estate, Inc.
Source: Bright MLS,MLS#: WVJF2010294
Facts & features
Interior
Bedrooms & bathrooms
- Bedrooms: 3
- Bathrooms: 2
- Full bathrooms: 2
- Main level bathrooms: 2
- Main level bedrooms: 3
Basement
- Area: 0
Heating
- Heat Pump, Electric
Cooling
- Central Air, Electric
Appliances
- Included: Microwave, Dishwasher, Exhaust Fan, Oven/Range - Electric, Refrigerator, Water Heater, Electric Water Heater
- Laundry: In Basement, Hookup
Features
- Ceiling Fan(s), Combination Kitchen/Living, Entry Level Bedroom, Open Floorplan, Eat-in Kitchen, Kitchen Island, Recessed Lighting, Bathroom - Tub Shower, Vaulted Ceiling(s), Dry Wall
- Flooring: Ceramic Tile, Luxury Vinyl, Carpet
- Doors: Insulated, Six Panel
- Windows: Energy Efficient, Screens
- Basement: Full,Connecting Stairway,Unfinished
- Has fireplace: No
Interior area
- Total structure area: 1,500
- Total interior livable area: 1,500 sqft
- Finished area above ground: 1,500
- Finished area below ground: 0
Property
Parking
- Parking features: Off Street, Driveway
- Has uncovered spaces: Yes
Accessibility
- Accessibility features: None
Features
- Levels: Two
- Stories: 2
- Patio & porch: Porch
- Pool features: None
Lot
- Size: 10,001 sqft
- Features: Corner Lot
Details
- Additional structures: Above Grade, Below Grade
- Parcel number: 02 7A004800000000
- Zoning: 101
- Special conditions: Standard
Construction
Type & style
- Home type: SingleFamily
- Architectural style: Ranch/Rambler
- Property subtype: Single Family Residence
Materials
- Vinyl Siding
- Foundation: Passive Radon Mitigation, Concrete Perimeter
- Roof: Architectural Shingle
Condition
- Excellent
- New construction: Yes
- Year built: 2023
Details
- Builder name: Henry's Construction
Utilities & green energy
- Sewer: Public Sewer
- Water: Public
Community & neighborhood
Location
- Region: Ranson
- Subdivision: Orchard Hills
- Municipality: Charles Town
Other
Other facts
- Listing agreement: Exclusive Right To Sell
- Listing terms: Cash,Conventional,FHA,VA Loan,USDA Loan
- Ownership: Fee Simple
Price history
| Date | Event | Price |
|---|---|---|
| 3/18/2024 | Sold | $329,000$219/sqft |
Source: | ||
| 1/16/2024 | Pending sale | $329,000$219/sqft |
Source: | ||
| 12/28/2023 | Listed for sale | $329,000+269.2%$219/sqft |
Source: | ||
| 10/24/2009 | Listing removed | $89,100+5.8%$59/sqft |
Source: John Orem & Associates #JF7067045 Report a problem | ||
| 7/14/2009 | Sold | $84,200-5.5%$56/sqft |
Source: Public Record Report a problem | ||
Public tax history
| Year | Property taxes | Tax assessment |
|---|---|---|
| 2025 | $2,103 +71.1% | $181,000 +244.8% |
| 2024 | $1,229 -41% | $52,500 -41.1% |
| 2023 | $2,084 +28.6% | $89,200 +31.2% |
Find assessor info on the county website
Neighborhood: 25438
Nearby schools
GreatSchools rating
- 3/10Ranson Elementary SchoolGrades: PK-5Distance: 0.5 mi
- 7/10Wildwood Middle SchoolGrades: 6-8Distance: 3.9 mi
- 7/10Jefferson High SchoolGrades: 9-12Distance: 3.7 mi
Schools provided by the listing agent
- District: Jefferson County Schools
Source: Bright MLS. This data may not be complete. We recommend contacting the local school district to confirm school assignments for this home.
Get a cash offer in 3 minutes
Find out how much your home could sell for in as little as 3 minutes with a no-obligation cash offer.
Estimated market value$355,500
Get a cash offer in 3 minutes
Find out how much your home could sell for in as little as 3 minutes with a no-obligation cash offer.
Estimated market value
$355,500

