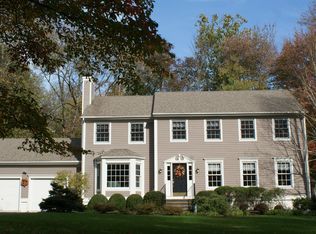Sold for $460,000 on 02/28/25
$460,000
74 Ansonia Road, Woodbridge, CT 06525
3beds
1,464sqft
Single Family Residence
Built in 1969
1.7 Acres Lot
$563,700 Zestimate®
$314/sqft
$3,212 Estimated rent
Home value
$563,700
$524,000 - $609,000
$3,212/mo
Zestimate® history
Loading...
Owner options
Explore your selling options
What's special
Welcome to this well maintained ranch-style home, lovingly cared for by its original owners, nestled on an expansive 1.76 acre lot. This charming residence offers three spacious bedrooms and two full baths, with the primary bedroom featuring a private bath for your convenience. Features include a warm and inviting family room complete with a cozy fireplace. The fully applianced kitchen is both practical and connects to a formal dining room and a bright, airy living room adorned large windows and gleaming hardwood floors . The basement offers incredible potential for additional living space, whether you envision a home office, gym, or recreation area. With a generous two-car garage and endless possibilities for customization, this home is ready to fulfill your dreams. Ideally located near shops and colleges, you'll enjoy the perfect blend of tranquility and accessibility in this prime location. The property is in an Estate, subject to Probate Approval. Highest and Best due by Monday February 3rd at 5PM
Zillow last checked: 8 hours ago
Listing updated: February 28, 2025 at 03:27pm
Listed by:
Joanne Combs 203-376-2685,
Dan Combs Real Estate 203-265-2356
Bought with:
Kasia Nowak, RES.0817256
KW Legacy Partners
Source: Smart MLS,MLS#: 24069741
Facts & features
Interior
Bedrooms & bathrooms
- Bedrooms: 3
- Bathrooms: 2
- Full bathrooms: 2
Primary bedroom
- Features: Full Bath, Hardwood Floor
- Level: Main
- Area: 135.6 Square Feet
- Dimensions: 11.3 x 12
Bedroom
- Features: Hardwood Floor
- Level: Main
- Area: 148.2 Square Feet
- Dimensions: 11.4 x 13
Bedroom
- Features: Hardwood Floor
- Level: Main
- Area: 110.4 Square Feet
- Dimensions: 9.6 x 11.5
Dining room
- Features: Hardwood Floor
- Level: Main
- Area: 132.16 Square Feet
- Dimensions: 11.2 x 11.8
Family room
- Features: Fireplace, Wall/Wall Carpet
- Level: Main
- Area: 124.32 Square Feet
- Dimensions: 11.2 x 11.1
Kitchen
- Features: Vinyl Floor
- Level: Main
- Area: 143.64 Square Feet
- Dimensions: 11.4 x 12.6
Living room
- Features: Hardwood Floor
- Level: Main
- Area: 190.24 Square Feet
- Dimensions: 11.6 x 16.4
Heating
- Baseboard, Oil
Cooling
- Central Air
Appliances
- Included: Electric Range, Refrigerator, Water Heater
- Laundry: Lower Level
Features
- Windows: Thermopane Windows
- Basement: Full
- Attic: Pull Down Stairs
- Number of fireplaces: 1
Interior area
- Total structure area: 1,464
- Total interior livable area: 1,464 sqft
- Finished area above ground: 1,464
Property
Parking
- Total spaces: 2
- Parking features: Attached
- Attached garage spaces: 2
Lot
- Size: 1.70 Acres
- Features: Cleared, Open Lot
Details
- Parcel number: 2315085
- Zoning: A
Construction
Type & style
- Home type: SingleFamily
- Architectural style: Ranch
- Property subtype: Single Family Residence
Materials
- Shingle Siding
- Foundation: Concrete Perimeter
- Roof: Asphalt
Condition
- New construction: No
- Year built: 1969
Utilities & green energy
- Sewer: Public Sewer
- Water: Well
Green energy
- Energy efficient items: Windows
Community & neighborhood
Location
- Region: Woodbridge
Price history
| Date | Event | Price |
|---|---|---|
| 2/28/2025 | Sold | $460,000+4.6%$314/sqft |
Source: | ||
| 1/30/2025 | Listed for sale | $439,900$300/sqft |
Source: | ||
Public tax history
| Year | Property taxes | Tax assessment |
|---|---|---|
| 2025 | $9,871 +14.8% | $302,610 +63.4% |
| 2024 | $8,597 +3% | $185,150 |
| 2023 | $8,347 +3% | $185,150 |
Find assessor info on the county website
Neighborhood: 06525
Nearby schools
GreatSchools rating
- 9/10Beecher Road SchoolGrades: PK-6Distance: 0.4 mi
- 9/10Amity Middle School: BethanyGrades: 7-8Distance: 6 mi
- 9/10Amity Regional High SchoolGrades: 9-12Distance: 1.8 mi
Schools provided by the listing agent
- Elementary: Beecher Road
- High: Amity Regional
Source: Smart MLS. This data may not be complete. We recommend contacting the local school district to confirm school assignments for this home.

Get pre-qualified for a loan
At Zillow Home Loans, we can pre-qualify you in as little as 5 minutes with no impact to your credit score.An equal housing lender. NMLS #10287.
Sell for more on Zillow
Get a free Zillow Showcase℠ listing and you could sell for .
$563,700
2% more+ $11,274
With Zillow Showcase(estimated)
$574,974