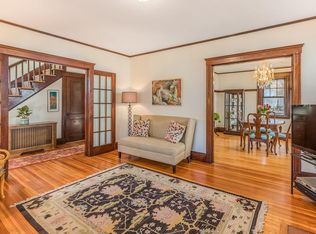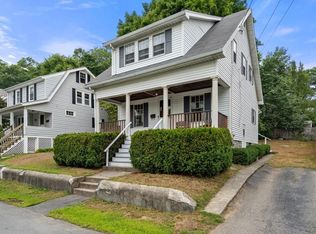2nd chance based on buyer job change! This beautifully redesigned Craftsman home offers you the convenience of new construction while still retaining the charm of yesteryear! Soaring ceilings welcome you to the cozy foyer complete w/built-ins & fireplace. An abundance of natural light enhances the open concept main level where the kitchen is the heart of the home & offers a modern aesthetic, central island & hi-end SS appliances. Relax in the large living rm which features glass doors & EZ access to a patio & fenced yard. An elegant staircase accesses the upper level which boasts a laundry room + 3 large b'rms including a master suite w/walk-in closet & en-suite bath. Bonus top level features a 2nd master/teen suite w/add'l bath, perfect for guests, office or giant playroom! Garage parking provides EZ access to the lower level mud room/playroom. Just a stone's throw from Peirce School, bike-path. Builder created an incredibly energy eff home equipped w/a Smart Technology package!
This property is off market, which means it's not currently listed for sale or rent on Zillow. This may be different from what's available on other websites or public sources.

