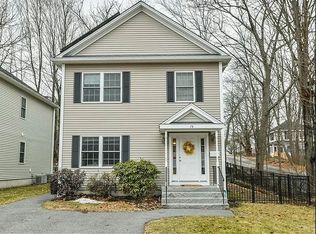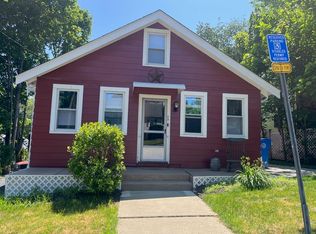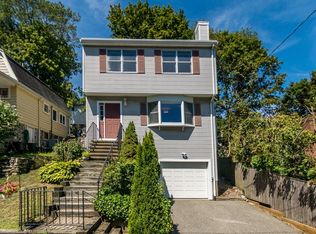Do not miss this meticulously cared for turn-key colonial in the highly desirable Briarwood neighborhood! Built in 2007, this well laid out home is ideal for entertaining. The inviting entrance opens to the living room with gas fireplace while the modern kitchen features granite counters, stainless steel appliances, and a large dining area that opens to the spacious, fenced in back deck and patio. The 2nd floor is highlighted by the large master bedroom with en suite bath and oversized walk in closet and includes two additional generously sized bedrooms and full bath. The expansive, partially finished basement w/bar is perfect additional living space. The first-floor laundry room, crown molding, two zone central heat/AC, hardwood flooring, and fresh paint throughout complete this incredible home. MATTERPORT AVAILABLE BY REQUEST! Offers due MONDAY at 5:00pm
This property is off market, which means it's not currently listed for sale or rent on Zillow. This may be different from what's available on other websites or public sources.


