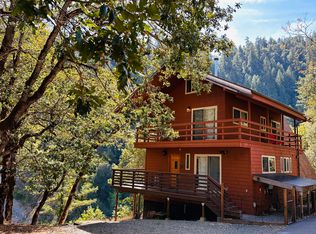Sold for $655,000
$655,000
74 & 70 Stanley Z Rd, Salyer, CA 95563
2beds
3,000sqft
Single Family Residence
Built in 1978
10.22 Acres Lot
$661,800 Zestimate®
$218/sqft
$2,020 Estimated rent
Home value
$661,800
Estimated sales range
Not available
$2,020/mo
Zestimate® history
Loading...
Owner options
Explore your selling options
What's special
River view from nearly every room! This unique property is a must see to discover all it has to offer. Located at the end of a private driveway & through locked gate discover this lovely Trinity River frontage custom 3000 sq ft home on two lots totaling 10.22 aces, direct river access allows you to meander down to your very own river bar. Views of the iconic Trinity River from nearly every room in the house, with wrap around covered decks, above ground pool with deck surround, and hot tub with river view. Three levels boast 2 bedrooms, 2 bathrooms, 2 living areas, and an awesome recreation room/additional bedrooms/hobby room, upper floor could be primary suite. Quartz counters, tile & carpet flooring, open beam ceilings, new lighting throughout, timber frame construction, 2-story lava rock fireplace. Grid-tied solar allows for $15/month electric bills.
Zillow last checked: 8 hours ago
Listing updated: October 06, 2025 at 10:47am
Listed by:
Tangie Markle (707)845-1868,
Humboldt Land Co.
Bought with:
Other-Non MLS
Source: Trinity County AOR,MLS#: 2112573
Facts & features
Interior
Bedrooms & bathrooms
- Bedrooms: 2
- Bathrooms: 2
- Full bathrooms: 2
Heating
- Electric, Forced Air, Wood Stove
Cooling
- Central Air
Appliances
- Included: Dishwasher, Refrigerator, Washer/Dryer, Oven/Range
Features
- Attic Fan(s), Hot Tub/Spa, Vaulted Ceiling(s), Ceiling Fan(s), Countertops: Granite
- Flooring: Flooring: Carpet, Flooring: Tile
- Windows: Skylight(s), Window Coverings
- Basement: Walk-Out Access
- Has fireplace: Yes
- Fireplace features: Fireplace: Wood, Wood Stove
Interior area
- Total structure area: 3,000
- Total interior livable area: 3,000 sqft
Property
Parking
- Total spaces: 1
- Parking features: Carport
- Garage spaces: 1
- Has carport: Yes
Features
- Levels: 2 story + basement
- Patio & porch: Covered, Deck(s) Uncovered, Patio- Uncovered
- Exterior features: Rain Gutters, Garden, Swimming Pool- Private
- Has private pool: Yes
- Pool features: Above Ground, Pool/Spa Combo
- Has spa: Yes
- Fencing: Partial
- Has view: Yes
- View description: River
- Has water view: Yes
- Water view: River
Lot
- Size: 10.22 Acres
- Features: Borders River, Trees
Details
- Additional structures: RV/Boat Storage
- Parcel number: 008440064000, 008
- Zoning description: U - Unclassified District
Construction
Type & style
- Home type: SingleFamily
- Architectural style: Contemporary
- Property subtype: Single Family Residence
Materials
- Wood
- Foundation: Slab
- Roof: Shingle
Condition
- Year built: 1978
Utilities & green energy
- Electric: Power Source: City/Municipal
- Sewer: Septic Tank
- Water: Water Source: Water Company
- Utilities for property: Garbage Collection, Internet: Satellite/Wireless, Legal Access: Yes
Community & neighborhood
Security
- Security features: Alarm/Security System
Location
- Region: Salyer
Price history
| Date | Event | Price |
|---|---|---|
| 9/30/2025 | Sold | $655,000-6.3%$218/sqft |
Source: Trinity County AOR #2112573 Report a problem | ||
| 8/20/2025 | Pending sale | $699,000$233/sqft |
Source: Trinity County AOR #2112573 Report a problem | ||
| 8/6/2025 | Listed for sale | $699,000$233/sqft |
Source: Trinity County AOR #2112573 Report a problem | ||
| 7/21/2025 | Listing removed | $699,000$233/sqft |
Source: Trinity County AOR #2112573 Report a problem | ||
| 3/25/2025 | Price change | $699,000-4.9%$233/sqft |
Source: Trinity County AOR #2112573 Report a problem | ||
Public tax history
Tax history is unavailable.
Neighborhood: 95563
Nearby schools
GreatSchools rating
- 4/10Trinity Valley Elementary SchoolGrades: K-8Distance: 5.5 mi
- 4/10Hoopa Valley High SchoolGrades: 9-12Distance: 12.3 mi
Get pre-qualified for a loan
At Zillow Home Loans, we can pre-qualify you in as little as 5 minutes with no impact to your credit score.An equal housing lender. NMLS #10287.
