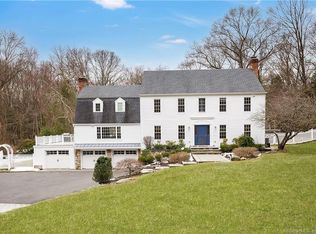Beautiful Corp Exec Home w/bright open layout in upscale Lower Weston. Colonial w/oversize rooms,gracious details & sparkling hardwood floors in turn- key condition. Graciously situated on 2 flowing flat acres,w/magnif.sprawlingl backyard& Deck-an Entertainer's Dream:Gourmet EIK, SS appliances,(Sub-zero,Wolf),Double Walk-in Panty, FR w/vaulted ceilings,stone Fpl,skylights;formal DR w/fpl,LR w/fpl & Lg Guest Rm,au pair suite or home office w/Bath on 1st Level. 2nd Level Elegant Master Suite, his/her walk-in closets& luxurious Bath w/new custom cabinets (House has 5 BRS,5 Baths,2 Fireplaces, Laundry. Finished walk-out Lower Level leading to stone patio).3-car Garage. Expansive private yard awaits outdoor family gatherings and kids play! Upper Level Master Suite boasts His and Her walk-in closets and up-dated luxurious full bath w/new custom cabinets, steam shower and jacuzzi. The 3 additional bedrooms on upper level are unusually spacious, one en-suite w/full bath. A 4th full bath with new custom cabinets, a large Laundry center and open lofted area complete the upper level. Tons of storage in 3-car garage plus lots of Bonus Space for more family fun in the full, finished Walk-out Bright Lower Level with 6 large windows leading to stone Patio.
This property is off market, which means it's not currently listed for sale or rent on Zillow. This may be different from what's available on other websites or public sources.
