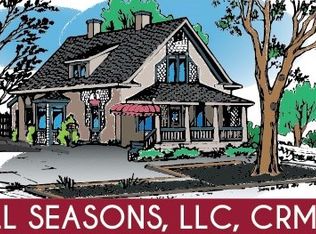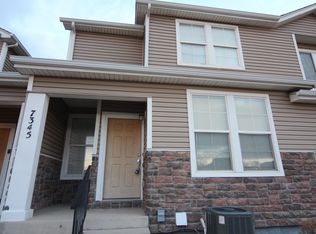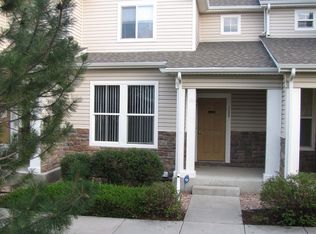Sold for $285,000
$285,000
7399 Sandy Springs Point, Fountain, CO 80817
2beds
1,256sqft
Townhouse
Built in 2006
1,411.34 Square Feet Lot
$277,500 Zestimate®
$227/sqft
$1,683 Estimated rent
Home value
$277,500
$264,000 - $291,000
$1,683/mo
Zestimate® history
Loading...
Owner options
Explore your selling options
What's special
Charming 2 bedroom townhouse in Fountain! Covered front porch overlooks open space, walk into large living room/dining room with complimentary LVP flooring through main level! Kitchen features pass through, recessed lighting, hall pantry closet and sleek black appliances! Primary suite on upper level features vaulted ceilings, walk in closet and attached full bath with dual vanities! Secondary bedroom with easy access to full hall bathroom. Conveniente laundry location on upper level, washer and dryer included! Attached 2 car garage. Located close to schools, parks, hiking/biking trails, Fort Carson and more, all that's left is to say welcome home!
Zillow last checked: 8 hours ago
Listing updated: July 15, 2025 at 06:26am
Listed by:
Angela Byrne 719-210-6455,
Byrne Real Estate and Property Management PLLC,
Morgan Schneider 719-660-6186
Bought with:
Caleb Penn
Venterra Real Estate LLC
Source: Pikes Peak MLS,MLS#: 8543618
Facts & features
Interior
Bedrooms & bathrooms
- Bedrooms: 2
- Bathrooms: 3
- Full bathrooms: 2
- 1/2 bathrooms: 1
Primary bedroom
- Level: Upper
- Area: 168 Square Feet
- Dimensions: 14 x 12
Heating
- Forced Air, Natural Gas
Cooling
- Ceiling Fan(s)
Appliances
- Included: Dishwasher, Disposal, Dryer, Microwave, Oven, Refrigerator, Washer
- Laundry: Electric Hook-up, Upper Level
Features
- 6-Panel Doors, Vaulted Ceiling(s), Pantry
- Flooring: Carpet, Vinyl/Linoleum, Wood Laminate
- Windows: Window Coverings
- Has basement: No
- Has fireplace: No
- Fireplace features: None
- Common walls with other units/homes: 2+ Common Walls
Interior area
- Total structure area: 1,256
- Total interior livable area: 1,256 sqft
- Finished area above ground: 1,256
- Finished area below ground: 0
Property
Parking
- Total spaces: 2
- Parking features: Attached, Garage Door Opener, Concrete Driveway
- Attached garage spaces: 2
Features
- Levels: Two
- Stories: 2
Lot
- Size: 1,411 sqft
- Features: Level, Hiking Trail, Near Fire Station, Near Hospital, Near Park, Near Public Transit, Near Schools, Near Shopping Center, HOA Required $, Landscaped
Details
- Parcel number: 5529416158
Construction
Type & style
- Home type: Townhouse
- Property subtype: Townhouse
- Attached to another structure: Yes
Materials
- Alum/Vinyl/Steel, Stone, Frame
- Foundation: Crawl Space
- Roof: Composite Shingle
Condition
- Existing Home
- New construction: No
- Year built: 2006
Utilities & green energy
- Water: Assoc/Distr
- Utilities for property: Cable Available, Electricity Connected, Natural Gas Connected, Phone Available
Community & neighborhood
Location
- Region: Fountain
HOA & financial
HOA
- Has HOA: Yes
- HOA fee: $345 monthly
- Services included: Covenant Enforcement, Maintenance Grounds, Maintenance Structure, Snow Removal, Trash Removal
Other
Other facts
- Listing terms: Cash,Conventional,FHA,VA Loan
Price history
| Date | Event | Price |
|---|---|---|
| 6/2/2025 | Sold | $285,000+2.2%$227/sqft |
Source: | ||
| 5/5/2025 | Contingent | $279,000$222/sqft |
Source: | ||
| 4/29/2025 | Price change | $279,000-3.5%$222/sqft |
Source: | ||
| 4/17/2025 | Price change | $289,000-2%$230/sqft |
Source: | ||
| 3/17/2025 | Listed for sale | $295,000+71%$235/sqft |
Source: | ||
Public tax history
| Year | Property taxes | Tax assessment |
|---|---|---|
| 2024 | $1,426 +4.7% | $21,490 |
| 2023 | $1,362 +0.5% | $21,490 +38.3% |
| 2022 | $1,355 | $15,540 -2.8% |
Find assessor info on the county website
Neighborhood: 80817
Nearby schools
GreatSchools rating
- 5/10Webster Elementary SchoolGrades: K-5Distance: 1.5 mi
- 5/10Janitell Junior High SchoolGrades: 6-8Distance: 0.6 mi
- 5/10Mesa Ridge High SchoolGrades: 9-12Distance: 1.1 mi
Schools provided by the listing agent
- Elementary: Webster
- Middle: Janitell
- High: Mesa Ridge
- District: Widefield-3
Source: Pikes Peak MLS. This data may not be complete. We recommend contacting the local school district to confirm school assignments for this home.
Get a cash offer in 3 minutes
Find out how much your home could sell for in as little as 3 minutes with a no-obligation cash offer.
Estimated market value$277,500
Get a cash offer in 3 minutes
Find out how much your home could sell for in as little as 3 minutes with a no-obligation cash offer.
Estimated market value
$277,500


