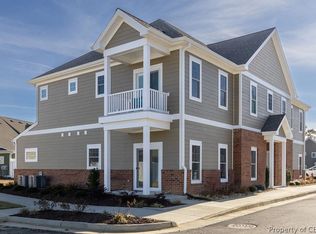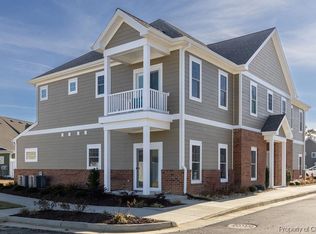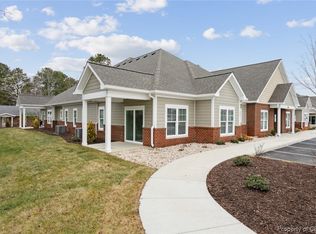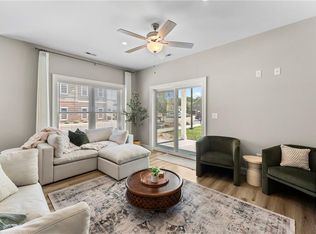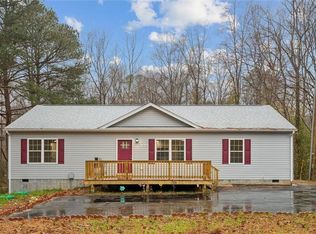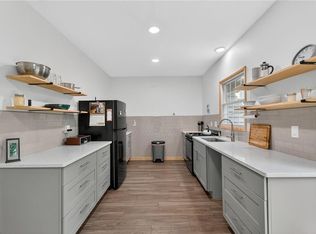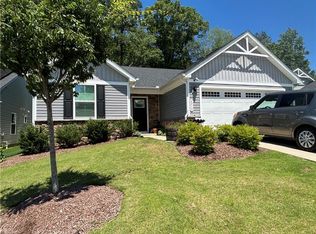Fiddlers Crossing First Floor Condominium! Like New 2 bedrooms, 2 bathrooms, Large great room with Dinning area, upgraded kitchen, and a small bonus room area. This home features many upgrades including Luxury vinyl plank flooring, custom upgraded kitchen cabinets with soft close- and pull-out drawers, granite, recess lighting, 9-foot ceilings, pantry closet, Adams casing trim, under cabinet lighting, and a spacious breakfast bar. The Primary bedroom offers a large walk - in closet, a private luxury bathroom with walk in seated shower, linen closet, large vanity with granite, and a linen closet. The second bedroom offers a nice closet and ideal for guests or an office. The home offers a covered patio which give you outdoor living space. The layout of this home is great for entertaining and gives ample storage for all your needs. This is low maintenance living as you have a community pool, Clubhouse, exercise room and you can enjoy and not have the worries of maintenance. New Trane HVAC installed 6/25 This is luxury living at its best with no exterior Maintenace for you! Only minutes to shopping, hospital, schools, and restaurants. Don't miss this opportunity for first floor living in a beautiful community.
For sale
$355,900
7397 Sinclair Way #4-A-1, Gloucester, VA 23061
2beds
1,166sqft
Est.:
Condominium
Built in 2022
-- sqft lot
$-- Zestimate®
$305/sqft
$95/mo HOA
What's special
Private luxury bathroomCovered patioUpgraded kitchenCustom upgraded kitchen cabinetsUnder cabinet lightingPantry closetSpacious breakfast bar
- 298 days |
- 108 |
- 5 |
Zillow last checked: 8 hours ago
Listing updated: November 25, 2025 at 12:39pm
Listed by:
Renee Ashberry Edwards 804-694-9043,
Morgan & Edwards Real Estate
Source: Chesapeake Bay & Rivers AOR,MLS#: 2431669Originating MLS: Chesapeake Bay Area MLS
Tour with a local agent
Facts & features
Interior
Bedrooms & bathrooms
- Bedrooms: 2
- Bathrooms: 2
- Full bathrooms: 2
Primary bedroom
- Level: First
- Dimensions: 0 x 0
Bedroom 2
- Level: First
- Dimensions: 0 x 0
Dining room
- Level: First
- Dimensions: 0 x 0
Family room
- Level: First
- Dimensions: 0 x 0
Kitchen
- Level: First
- Dimensions: 0 x 0
Heating
- Electric, Heat Pump
Cooling
- Central Air
Appliances
- Included: Dishwasher, Electric Cooking, Electric Water Heater, Disposal, Microwave, Refrigerator
- Laundry: Washer Hookup, Dryer Hookup
Features
- Bedroom on Main Level, Ceiling Fan(s), Dining Area, Granite Counters, High Ceilings, High Speed Internet, Bath in Primary Bedroom, Pantry, Recessed Lighting, Cable TV, Wired for Data, Walk-In Closet(s), Window Treatments
- Flooring: Laminate
- Doors: Insulated Doors, Sliding Doors
- Windows: Window Treatments
- Has basement: No
- Attic: None
Interior area
- Total interior livable area: 1,166 sqft
- Finished area above ground: 1,166
Video & virtual tour
Property
Features
- Levels: One
- Stories: 1
- Patio & porch: Patio, Side Porch
- Exterior features: Lighting
- Pool features: None, Community
- Fencing: None
Details
- Parcel number: 31P 2B
Construction
Type & style
- Home type: Condo
- Architectural style: Other,Ranch
- Property subtype: Condominium
- Attached to another structure: Yes
Materials
- Brick, Drywall, HardiPlank Type, Wood Siding
- Foundation: Slab
- Roof: Asphalt
Condition
- Resale
- New construction: No
- Year built: 2022
Utilities & green energy
- Sewer: Public Sewer
- Water: Public
Community & HOA
Community
- Features: Common Grounds/Area, Clubhouse, Fitness, Home Owners Association, Pool, Street Lights
- Security: Fire Sprinkler System, Smoke Detector(s)
- Subdivision: Fiddlers Crossing
HOA
- Has HOA: Yes
- Amenities included: Landscaping
- Services included: Common Areas, Insurance, Maintenance Structure, Pool(s), Reserve Fund, Road Maintenance, Snow Removal, Trash
- HOA fee: $284 quarterly
Location
- Region: Gloucester
Financial & listing details
- Price per square foot: $305/sqft
- Tax assessed value: $247,920
- Annual tax amount: $1,445
- Date on market: 2/15/2025
- Exclusions: Washer/Dryer
- Ownership: Individuals
- Ownership type: Sole Proprietor
Estimated market value
Not available
Estimated sales range
Not available
Not available
Price history
Price history
| Date | Event | Price |
|---|---|---|
| 12/11/2024 | Listed for sale | $355,900$305/sqft |
Source: Chesapeake Bay & Rivers AOR #2431669 Report a problem | ||
Public tax history
Public tax history
Tax history is unavailable.BuyAbility℠ payment
Est. payment
$2,112/mo
Principal & interest
$1717
Property taxes
$175
Other costs
$220
Climate risks
Neighborhood: 23061
Nearby schools
GreatSchools rating
- 6/10Bethel Elementary SchoolGrades: PK-5Distance: 3.3 mi
- 7/10Peasley Middle SchoolGrades: 6-8Distance: 3.4 mi
- 5/10Gloucester High SchoolGrades: 9-12Distance: 2.7 mi
Schools provided by the listing agent
- Elementary: Bethel
- Middle: Peasley
- High: Gloucester
Source: Chesapeake Bay & Rivers AOR. This data may not be complete. We recommend contacting the local school district to confirm school assignments for this home.
- Loading
- Loading
