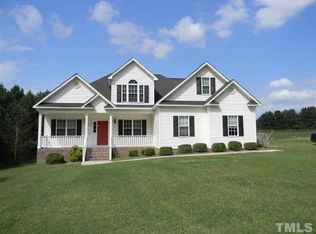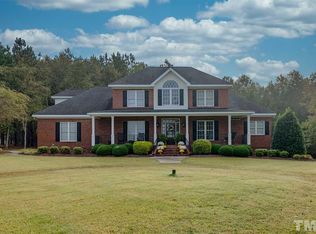Sold for $292,000 on 01/16/26
$292,000
7397 Pearces Rd, Louisburg, NC 27549
3beds
1,739sqft
Single Family Residence, Residential
Built in 2001
1.49 Acres Lot
$293,200 Zestimate®
$168/sqft
$1,820 Estimated rent
Home value
$293,200
$279,000 - $308,000
$1,820/mo
Zestimate® history
Loading...
Owner options
Explore your selling options
What's special
Welcome to this spacious ranch home on 1.49 acres, offering both potential and opportunity! Featuring 3 bedrooms, a flex/playroom or office, and 3 full baths, this property provides plenty of room to grow. The open floor plan creates a welcoming layout, and the kitchen is equipped with granite countertops and stainless steel appliances. Outside, you'll find ample space for outdoor living. With no HOA, you'll have the freedom to make this property truly your own. This home does need some TLC, making it a perfect option for a first time homebuyer ready to add their personal touch, or for an investor looking for their next project. Foreclosure proceedings have begun, but no sale date has been set.
Zillow last checked: 8 hours ago
Listing updated: January 16, 2026 at 02:03pm
Listed by:
Joseph Wells 919-810-3832,
Real Broker, LLC
Bought with:
Alan Hillman, 277581
Long & Foster Real Estate INC/Raleigh
Source: Doorify MLS,MLS#: 10124475
Facts & features
Interior
Bedrooms & bathrooms
- Bedrooms: 3
- Bathrooms: 3
- Full bathrooms: 3
Heating
- Central, Electric
Cooling
- Ceiling Fan(s), Central Air
Appliances
- Included: Dishwasher, Dryer, Electric Oven, Electric Range, Electric Water Heater, Microwave, Refrigerator, Stainless Steel Appliance(s), Washer
- Laundry: In Hall
Features
- Ceiling Fan(s), Entrance Foyer, Granite Counters, High Ceilings, Kitchen/Dining Room Combination, Open Floorplan, Walk-In Closet(s)
- Flooring: Vinyl
- Basement: Crawl Space
- Has fireplace: No
Interior area
- Total structure area: 1,739
- Total interior livable area: 1,739 sqft
- Finished area above ground: 1,739
- Finished area below ground: 0
Property
Parking
- Parking features: Concrete, Driveway
Features
- Levels: One
- Stories: 1
- Patio & porch: Covered, Deck, Front Porch
- Exterior features: Storage
- Fencing: Back Yard, Front Yard, Full, Gate
- Has view: Yes
Lot
- Size: 1.49 Acres
- Features: Back Yard, Front Yard, Open Lot, Rectangular Lot
Details
- Additional structures: Shed(s)
- Parcel number: 033710
- Special conditions: Standard
Construction
Type & style
- Home type: SingleFamily
- Architectural style: Ranch
- Property subtype: Single Family Residence, Residential
Materials
- Vinyl Siding
- Foundation: Brick/Mortar
- Roof: Shingle
Condition
- New construction: No
- Year built: 2001
Utilities & green energy
- Sewer: Septic Tank
- Water: Well
- Utilities for property: Electricity Connected
Community & neighborhood
Location
- Region: Louisburg
- Subdivision: Not in a Subdivision
Price history
| Date | Event | Price |
|---|---|---|
| 1/16/2026 | Sold | $292,000-2.7%$168/sqft |
Source: | ||
| 11/2/2025 | Pending sale | $300,000$173/sqft |
Source: | ||
| 10/23/2025 | Price change | $300,000-7.7%$173/sqft |
Source: | ||
| 10/7/2025 | Price change | $325,000-13.3%$187/sqft |
Source: | ||
| 5/19/2025 | Price change | $375,000-1.3%$216/sqft |
Source: | ||
Public tax history
| Year | Property taxes | Tax assessment |
|---|---|---|
| 2024 | $1,715 +1.8% | $286,635 +56.5% |
| 2023 | $1,685 +6.3% | $183,170 |
| 2022 | $1,585 -1.1% | -- |
Find assessor info on the county website
Neighborhood: 27549
Nearby schools
GreatSchools rating
- 5/10Bunn ElementaryGrades: PK-5Distance: 3 mi
- 3/10Bunn MiddleGrades: 6-8Distance: 0.7 mi
- 3/10Bunn HighGrades: 9-12Distance: 2.3 mi
Schools provided by the listing agent
- Elementary: Franklin - Royal
- Middle: Franklin - Bunn
- High: Franklin - Bunn
Source: Doorify MLS. This data may not be complete. We recommend contacting the local school district to confirm school assignments for this home.

Get pre-qualified for a loan
At Zillow Home Loans, we can pre-qualify you in as little as 5 minutes with no impact to your credit score.An equal housing lender. NMLS #10287.
Sell for more on Zillow
Get a free Zillow Showcase℠ listing and you could sell for .
$293,200
2% more+ $5,864
With Zillow Showcase(estimated)
$299,064
