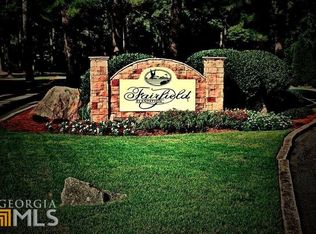Closed
$430,000
7396 N Mitchell Ct, Villa Rica, GA 30180
6beds
3,780sqft
Single Family Residence
Built in 2005
0.48 Acres Lot
$441,000 Zestimate®
$114/sqft
$2,298 Estimated rent
Home value
$441,000
$419,000 - $463,000
$2,298/mo
Zestimate® history
Loading...
Owner options
Explore your selling options
What's special
Your new home search is over! This close to 4,000 square foot ranch home on a full finished basement is exactly what you're looking for! To make it even better, this home sits on a gorgeous lot that backs up to Hole #3 on the Fairfield Golf Course! This home features 3 bedrooms, including the master on the main level with a 2 car garage! When you walk in you are met with gorgeous hardwood floors and a huge open living room with cathedral ceilings and a fireplace. There is a deck and a sunroom right off the main living room to enjoy the view of the backyard! The master bedroom has tray ceilings and the best view that overlooks the backyard and the master bathroom offers a double vanity, huge closet and a jetted tub and a separate tiled shower! Downstairs you will find a FULL finished basement with a kitchenette and 3 additional bedrooms and a full bathroom. There is a HUGE family/media room with a projector screen! Basement also features an exterior door to a covered patio and a workshop room with an exterior door! All appliances stay including Refrigerator and Washer and dryer included with the sale! Fairfield is a gated community that has 2 pools, tennis courts, clubhouse, golf course, a marina with a restaurant, community dock and 2 lakes! This home has SO MUCH to offer and so much space! Make your appointment today! It won't last long!!!
Zillow last checked: 8 hours ago
Listing updated: June 06, 2023 at 03:20pm
Listed by:
Megan Johnson 678-796-5034,
Keller Williams Realty Cityside
Bought with:
Oreibis Geralde, 367907
Maximum One Realty Greater Atlanta
Source: GAMLS,MLS#: 20112794
Facts & features
Interior
Bedrooms & bathrooms
- Bedrooms: 6
- Bathrooms: 3
- Full bathrooms: 3
- Main level bathrooms: 2
- Main level bedrooms: 3
Dining room
- Features: Separate Room
Heating
- Electric
Cooling
- Central Air
Appliances
- Included: Dryer, Washer, Dishwasher, Double Oven, Microwave, Refrigerator, Stainless Steel Appliance(s)
- Laundry: Laundry Closet
Features
- Tray Ceiling(s), Vaulted Ceiling(s), High Ceilings, Double Vanity, Walk-In Closet(s), Master On Main Level
- Flooring: Hardwood, Tile, Carpet
- Basement: Daylight,Interior Entry,Exterior Entry,Finished,Full
- Number of fireplaces: 1
Interior area
- Total structure area: 3,780
- Total interior livable area: 3,780 sqft
- Finished area above ground: 1,890
- Finished area below ground: 1,890
Property
Parking
- Total spaces: 2
- Parking features: Garage
- Has garage: Yes
Features
- Levels: Two
- Stories: 2
- Patio & porch: Deck
- Has spa: Yes
- Spa features: Bath
Lot
- Size: 0.48 Acres
- Features: Private
Details
- Parcel number: F07 0396
Construction
Type & style
- Home type: SingleFamily
- Architectural style: Brick Front,Traditional
- Property subtype: Single Family Residence
Materials
- Brick, Vinyl Siding
- Roof: Other
Condition
- Resale
- New construction: No
- Year built: 2005
Utilities & green energy
- Sewer: Private Sewer
- Water: Public
- Utilities for property: Sewer Connected, Electricity Available, Phone Available, Sewer Available, Water Available
Community & neighborhood
Community
- Community features: Clubhouse, Gated, Golf, Lake, Marina, Playground, Pool, Tennis Court(s)
Location
- Region: Villa Rica
- Subdivision: Fairfield Plantation
HOA & financial
HOA
- Has HOA: Yes
- HOA fee: $1,900 annually
- Services included: Maintenance Grounds, Swimming, Tennis
Other
Other facts
- Listing agreement: Exclusive Right To Sell
Price history
| Date | Event | Price |
|---|---|---|
| 2/6/2025 | Listing removed | $2,500$1/sqft |
Source: GAMLS #10441453 Report a problem | ||
| 1/16/2025 | Listed for rent | $2,500$1/sqft |
Source: GAMLS #10441453 Report a problem | ||
| 6/2/2023 | Sold | $430,000$114/sqft |
Source: | ||
| 4/26/2023 | Pending sale | $430,000$114/sqft |
Source: | ||
| 3/29/2023 | Listed for sale | $430,000+59.3%$114/sqft |
Source: | ||
Public tax history
| Year | Property taxes | Tax assessment |
|---|---|---|
| 2024 | $1,252 -69.2% | $173,462 +0.9% |
| 2023 | $4,068 +728.1% | $171,836 +22.5% |
| 2022 | $491 -0.8% | $140,294 +17.9% |
Find assessor info on the county website
Neighborhood: Fairfield Plantation
Nearby schools
GreatSchools rating
- 6/10Sand Hill Elementary SchoolGrades: PK-5Distance: 2.6 mi
- 5/10Bay Springs Middle SchoolGrades: 6-8Distance: 2.7 mi
- 6/10Villa Rica High SchoolGrades: 9-12Distance: 5.2 mi
Schools provided by the listing agent
- Elementary: Sand Hill
- Middle: Bay Springs
- High: Villa Rica
Source: GAMLS. This data may not be complete. We recommend contacting the local school district to confirm school assignments for this home.
Get a cash offer in 3 minutes
Find out how much your home could sell for in as little as 3 minutes with a no-obligation cash offer.
Estimated market value$441,000
Get a cash offer in 3 minutes
Find out how much your home could sell for in as little as 3 minutes with a no-obligation cash offer.
Estimated market value
$441,000
