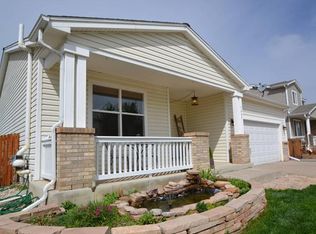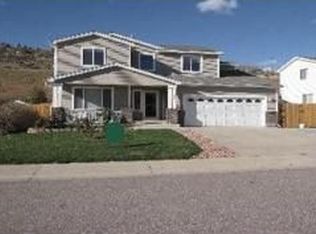Freddie First Look thru 7/29/2011. Buyers to verify all, responsible for HOA CIC, STATUS and TRANSFER FEES. See instanet Docbox for offer instructions. No Investors for 15 Days.
This property is off market, which means it's not currently listed for sale or rent on Zillow. This may be different from what's available on other websites or public sources.

