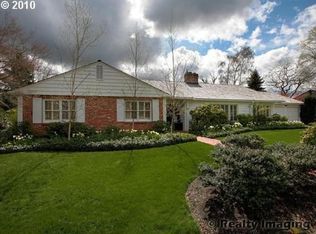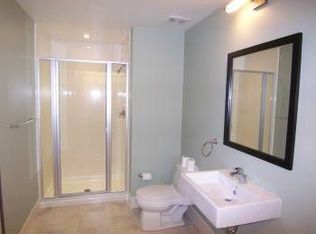Modern elegance with luxurious finishes and details throughout. Bauman built home in the prestigious Montclair Neighborhood. Sited on a level, private lot with .32 acres this rambling entertainer has flexible space to accommodate your needs. The beautifully appointed kitchen with professional grade appliances and high-end details will delight the gourmet cook. Understated elegance flows from room to room. Generous use of natural stone and wood with extensive built-ins throughout this beautiful home. Master retreat with dual walk-in closets and master bath with Carrera marble counter, shower and floor. Three additional bedrooms all well sized with hardwoods, wainscoting and closet organizers. The fourth bedroom would work well as a main level office. Formal living and dining rooms flank the elegant entry. Each room has plantation shutters and recessed lighting as well as accent lighting. The family room is sure to delight with the hidden wet bar, wood burning fireplace and large French door sliders to the backyard patio. The main floor utility room is finished beautifully with slate floors and custom built-ins plus the powder room. The lower level features a large bonus room with a wall of built-in storage as well as a dual desk area with open bookshelves. There are two additional storage areas within this lower level space. The private yard is immaculate and manicured. Mature landscaping with sprinkler system and large patio for outside entertaining. All set within the Montclair Neighborhood close to Oregon Episcopal School, Jesuit High School, Portland Golf Club, shopping, dining, parks and more. Welcome Home! Neighborhood Description Amazing location within the heart of Montclair. Close to Jesuit and Oregon Episcopal School, shopping, dining, transit.
This property is off market, which means it's not currently listed for sale or rent on Zillow. This may be different from what's available on other websites or public sources.

