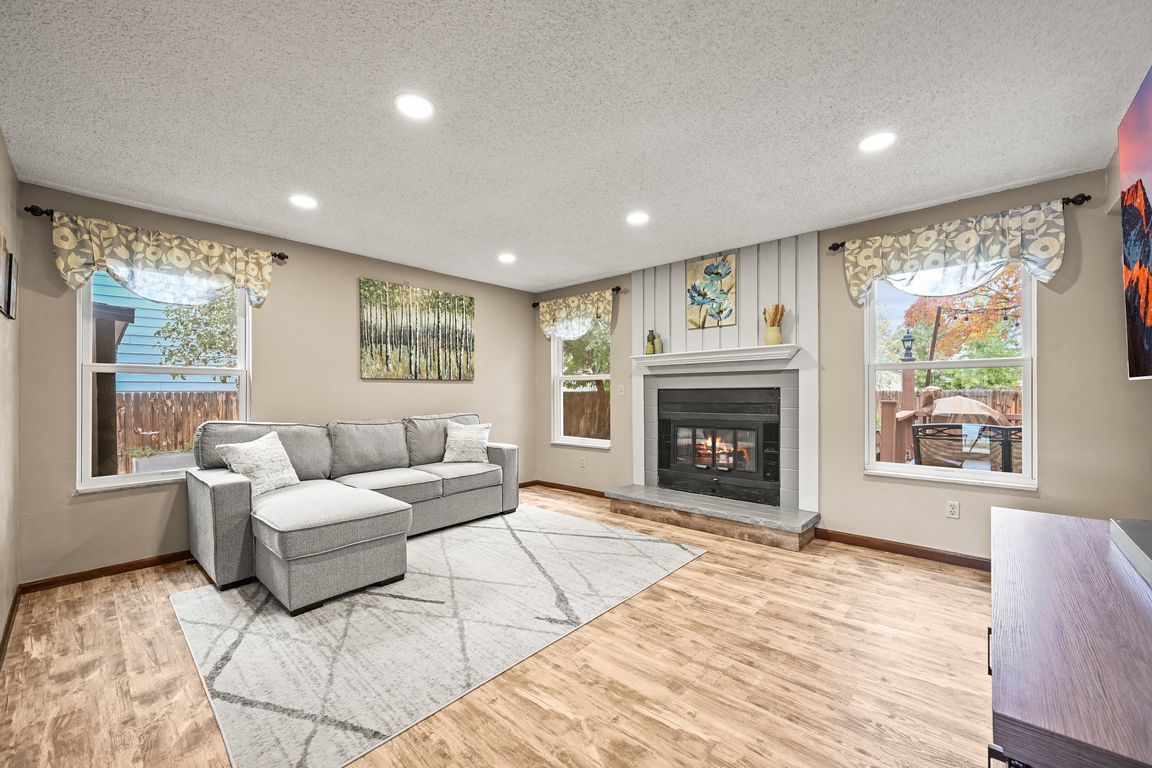
For sale
$650,000
4beds
2,304sqft
7395 S Sheephorn Mountain, Littleton, CO 80127
4beds
2,304sqft
Single family residence
Built in 1981
6,098 sqft
2 Attached garage spaces
$282 price/sqft
$78 monthly HOA fee
What's special
Private havenCascading waterfallSpacious composite deckBuilt-in banquetteExpansive counter spaceSerene garden retreatBreakfast bar
Welcome to a residence that blends timeless elegance with modern innovation, set against the breathtaking backdrop of the Ken Caryl foothills. This thoughtfully updated two-story home offers over 2,300 finished square feet with four generous bedrooms and three-and-a-half baths, seamlessly combining comfort and sophistication. Every detail has been considered: new energy-efficient windows, ...
- 8 days |
- 1,828 |
- 119 |
Source: REcolorado,MLS#: 8491781
Travel times
Living Room
Kitchen
Primary Bedroom
Zillow last checked: 7 hours ago
Listing updated: October 20, 2025 at 09:53am
Listed by:
Robert Fenton 720-987-5425 RealEstateRobCO@gmail.com,
Berkshire Hathaway HomeServices Colorado, LLC - Highlands Ranch Real Estate
Source: REcolorado,MLS#: 8491781
Facts & features
Interior
Bedrooms & bathrooms
- Bedrooms: 4
- Bathrooms: 4
- Full bathrooms: 2
- 3/4 bathrooms: 1
- 1/2 bathrooms: 1
- Main level bathrooms: 1
Bedroom
- Features: Primary Suite
- Level: Upper
Bedroom
- Level: Upper
Bedroom
- Level: Upper
Bedroom
- Level: Basement
Bathroom
- Features: Primary Suite
- Level: Upper
Bathroom
- Level: Upper
Bathroom
- Level: Main
Bathroom
- Level: Basement
Bonus room
- Level: Basement
Dining room
- Level: Main
Family room
- Level: Main
Kitchen
- Level: Main
Laundry
- Level: Basement
Living room
- Level: Main
Utility room
- Level: Basement
Heating
- Forced Air, Natural Gas
Cooling
- Central Air
Appliances
- Included: Dishwasher, Disposal, Dryer, Microwave, Oven
Features
- Built-in Features, Eat-in Kitchen, Granite Counters, High Ceilings, Open Floorplan, Pantry, Primary Suite
- Flooring: Carpet, Laminate, Tile
- Windows: Double Pane Windows
- Basement: Finished,Full,Interior Entry
- Number of fireplaces: 1
- Fireplace features: Living Room, Wood Burning
Interior area
- Total structure area: 2,304
- Total interior livable area: 2,304 sqft
- Finished area above ground: 1,504
- Finished area below ground: 0
Video & virtual tour
Property
Parking
- Total spaces: 2
- Parking features: Concrete, Lighted
- Attached garage spaces: 2
Features
- Levels: Two
- Stories: 2
- Patio & porch: Deck
- Exterior features: Garden, Lighting, Private Yard, Rain Gutters
- Has spa: Yes
- Spa features: Heated
- Fencing: Full
- Has view: Yes
- View description: City, Mountain(s)
Lot
- Size: 6,098 Square Feet
- Features: Landscaped, Level, Many Trees, Master Planned, Near Public Transit, Sprinklers In Front, Sprinklers In Rear
Details
- Parcel number: 159746
- Zoning: P-D
- Special conditions: Standard
Construction
Type & style
- Home type: SingleFamily
- Property subtype: Single Family Residence
Materials
- Frame, Wood Siding
- Foundation: Slab
- Roof: Composition
Condition
- Updated/Remodeled
- Year built: 1981
Utilities & green energy
- Electric: 110V
- Sewer: Public Sewer
- Water: Public
- Utilities for property: Cable Available, Electricity Connected, Internet Access (Wired), Phone Available
Community & HOA
Community
- Security: Carbon Monoxide Detector(s), Smoke Detector(s)
- Subdivision: Ken Caryl Ranch North
HOA
- Has HOA: Yes
- Amenities included: Clubhouse, Pool, Tennis Court(s)
- Services included: Recycling, Trash
- HOA fee: $78 monthly
- HOA name: Ken Caryl HOA
- HOA phone: 303-979-1876
Location
- Region: Littleton
Financial & listing details
- Price per square foot: $282/sqft
- Annual tax amount: $3,613
- Date on market: 10/16/2025
- Listing terms: Cash,Conventional,FHA,VA Loan
- Exclusions: Sellers Personal Property. Refrigerator.
- Ownership: Individual
- Electric utility on property: Yes
- Road surface type: Paved