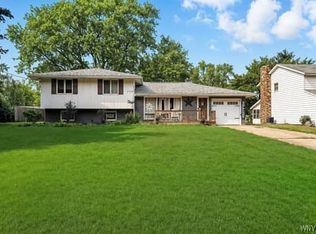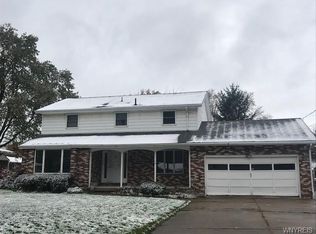Closed
$245,000
7392 Saint Joseph Rd, Niagara Falls, NY 14304
3beds
1,404sqft
Single Family Residence
Built in 1961
10,798.52 Square Feet Lot
$270,700 Zestimate®
$175/sqft
$1,959 Estimated rent
Home value
$270,700
$257,000 - $284,000
$1,959/mo
Zestimate® history
Loading...
Owner options
Explore your selling options
What's special
OPEN HOUSE: Saturday, Dec. 30th from 11am-1pm. VALUE RANGE: Seller will entertain offers starting at $234,900-$299,900+. A MUST SEE!! Situated in the Town of Niagara. This home features 3 bedrooms, 1.5 baths, spacious kitchen, living room, formal dining room and bonus space that could make for a great office, play area.. etc. Three season sunroom overlooks your fully fenced backyard. Attached garage, shed and partially finished basement will provide you with plenty of storage. Nothing to do besides pack your bags - this home is move-in ready!!! Offers being reviewed as received!
Zillow last checked: 8 hours ago
Listing updated: March 21, 2024 at 04:50am
Listed by:
Julia Partsch 716-425-4502,
Prestige Family Realty
Bought with:
Kim Calarco, 10401317879
WNY Metro Roberts Realty
Source: NYSAMLSs,MLS#: B1509234 Originating MLS: Buffalo
Originating MLS: Buffalo
Facts & features
Interior
Bedrooms & bathrooms
- Bedrooms: 3
- Bathrooms: 2
- Full bathrooms: 1
- 1/2 bathrooms: 1
- Main level bathrooms: 2
- Main level bedrooms: 3
Bedroom 1
- Level: First
- Dimensions: 11 x 10
Bedroom 1
- Level: First
- Dimensions: 11.00 x 10.00
Bedroom 2
- Level: First
- Dimensions: 11 x 12
Bedroom 2
- Level: First
- Dimensions: 11.00 x 12.00
Bedroom 3
- Level: First
- Dimensions: 10 x 12
Bedroom 3
- Level: First
- Dimensions: 10.00 x 12.00
Dining room
- Level: First
- Dimensions: 12 x 16
Dining room
- Level: First
- Dimensions: 12.00 x 16.00
Kitchen
- Level: First
- Dimensions: 10 x 10
Kitchen
- Level: First
- Dimensions: 10.00 x 10.00
Living room
- Level: First
- Dimensions: 18 x 16
Living room
- Level: First
- Dimensions: 18.00 x 16.00
Other
- Level: First
- Dimensions: 8 x 12
Other
- Level: First
- Dimensions: 8.00 x 12.00
Heating
- Gas, Forced Air
Cooling
- Central Air
Appliances
- Included: Dishwasher, Exhaust Fan, Electric Oven, Electric Range, Gas Water Heater, Refrigerator, Range Hood
Features
- Ceiling Fan(s), Separate/Formal Dining Room, Eat-in Kitchen, Separate/Formal Living Room, Bedroom on Main Level
- Flooring: Carpet, Varies
- Basement: Full,Partially Finished
- Has fireplace: No
Interior area
- Total structure area: 1,404
- Total interior livable area: 1,404 sqft
Property
Parking
- Total spaces: 1
- Parking features: Attached, Garage
- Attached garage spaces: 1
Features
- Levels: One
- Stories: 1
- Patio & porch: Deck, Open, Porch
- Exterior features: Concrete Driveway, Deck, Pool
- Pool features: Above Ground
Lot
- Size: 10,798 sqft
- Dimensions: 80 x 135
- Features: Residential Lot
Details
- Additional structures: Shed(s), Storage
- Parcel number: 2930001310200003044000
- Special conditions: Standard
Construction
Type & style
- Home type: SingleFamily
- Architectural style: Ranch
- Property subtype: Single Family Residence
Materials
- Vinyl Siding
- Foundation: Poured
- Roof: Asphalt
Condition
- Resale
- Year built: 1961
Utilities & green energy
- Electric: Circuit Breakers
- Sewer: Connected
- Water: Connected, Public
- Utilities for property: Sewer Connected, Water Connected
Community & neighborhood
Location
- Region: Niagara Falls
Other
Other facts
- Listing terms: Cash,Conventional,FHA
Price history
| Date | Event | Price |
|---|---|---|
| 2/3/2024 | Sold | $245,000+4.3%$175/sqft |
Source: | ||
| 1/8/2024 | Pending sale | $234,900$167/sqft |
Source: | ||
| 1/6/2024 | Contingent | $234,900$167/sqft |
Source: | ||
| 12/26/2023 | Price change | $234,900-2.1%$167/sqft |
Source: | ||
| 12/4/2023 | Price change | $239,900-4%$171/sqft |
Source: | ||
Public tax history
| Year | Property taxes | Tax assessment |
|---|---|---|
| 2024 | -- | $87,800 |
| 2023 | -- | $87,800 |
| 2022 | -- | $87,800 |
Find assessor info on the county website
Neighborhood: 14304
Nearby schools
GreatSchools rating
- 5/10Colonial Village Elementary SchoolGrades: K-5Distance: 1.4 mi
- 6/10Edward Town Middle SchoolGrades: 6-8Distance: 3.3 mi
- 6/10Niagara Wheatfield Senior High SchoolGrades: 9-12Distance: 3.3 mi
Schools provided by the listing agent
- District: Niagara Wheatfield
Source: NYSAMLSs. This data may not be complete. We recommend contacting the local school district to confirm school assignments for this home.

