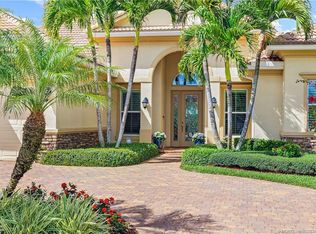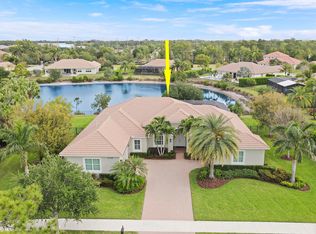Sold for $1,200,000
$1,200,000
7392 SE Ravissant Dr, Stuart, FL 34997
5beds
4,019sqft
Single Family Residence
Built in 2015
0.64 Acres Lot
$1,159,600 Zestimate®
$299/sqft
$6,988 Estimated rent
Home value
$1,159,600
$1.03M - $1.30M
$6,988/mo
Zestimate® history
Loading...
Owner options
Explore your selling options
What's special
This luxurious pool home on over half an acre is situated in the desirable Tres Belle community where residents can enjoy a serene environment with easy access to nearby amenities. Over 4000 square feet of living space includes 5 bedrooms + office and 4 bathrooms, providing ample room for family and guests. The elegant interior showcases upscale finishes, high ceilings, spacious kitchen w/ 2 islands + walk-in pantry, and open-concept living areas that are perfect for both relaxation and entertaining. The beautifully designed pool is complemented by the large patio area, making it ideal for outdoor gatherings and enjoying the Florida sunshine. Check out the home tour video!
Zillow last checked: 8 hours ago
Listing updated: September 10, 2025 at 06:55am
Listed by:
Debra Parker 772-260-3090,
Realty One Group Engage,
Diane Horan 772-260-9301,
Realty One Group Engage
Bought with:
Keyla Venanzi, 3311990
Atlantic Shores Expertise ERA Powered
Source: Martin County REALTORS® of the Treasure Coast (MCRTC),MLS#: M20048193 Originating MLS: Martin County
Originating MLS: Martin County
Facts & features
Interior
Bedrooms & bathrooms
- Bedrooms: 5
- Bathrooms: 4
- Full bathrooms: 4
Heating
- Central, Electric
Cooling
- Central Air, Electric, Zoned
Appliances
- Included: Built-In Oven, Dryer, Dishwasher, Disposal, Gas Range, Gas Water Heater, Microwave, Refrigerator, Washer
- Laundry: Laundry Tub
Features
- Breakfast Bar, Built-in Features, Breakfast Area, Bathtub, Closet Cabinetry, Separate/Formal Dining Room, Dual Sinks, Entrance Foyer, Garden Tub/Roman Tub, High Ceilings, Kitchen Island, Primary Downstairs, Living/Dining Room, Pantry, Sitting Area in Primary, Split Bedrooms, Separate Shower, Walk-In Closet(s)
- Flooring: Carpet, Ceramic Tile, Wood
- Windows: Arched, Blinds, Bay Window(s), Drapes, Impact Glass
Interior area
- Total structure area: 5,240
- Total interior livable area: 4,019 sqft
Property
Parking
- Total spaces: 3
- Parking features: Attached, Circular Driveway, Garage, Garage Door Opener
- Has attached garage: Yes
- Covered spaces: 3
- Has uncovered spaces: Yes
Features
- Stories: 2
- Patio & porch: Covered, Open, Patio
- Exterior features: Fence, Sprinkler/Irrigation, Lighting, Patio
- Has private pool: Yes
- Pool features: Heated, In Ground, Pool Equipment
- Has spa: Yes
- Has view: Yes
- View description: Pool, Preserve
Lot
- Size: 0.64 Acres
- Features: Corner Lot, Sprinklers Automatic
Details
- Parcel number: 043941008000001800
- Zoning description: RES
Construction
Type & style
- Home type: SingleFamily
- Architectural style: Mediterranean
- Property subtype: Single Family Residence
Materials
- Block, Concrete
- Roof: Barrel
Condition
- Resale
- Year built: 2015
Utilities & green energy
- Sewer: Public Sewer
- Water: Public
- Utilities for property: Cable Available, Electricity Available, Natural Gas Available, Natural Gas Connected, Sewer Connected, Trash Collection, Water Available, Water Connected
Community & neighborhood
Security
- Security features: Security System Owned, Gated Community, Smoke Detector(s)
Community
- Community features: Gated, Street Lights, Sidewalks, Trails/Paths
Location
- Region: Stuart
- Subdivision: Tres Belle PUD 02
HOA & financial
HOA
- Has HOA: Yes
- HOA fee: $365 monthly
- Services included: Association Management, Common Areas, Cable TV, Internet, Reserve Fund, Security
- Association phone: 772-320-9617
Other
Other facts
- Listing terms: Cash,Conventional
- Ownership: Fee Simple
Price history
| Date | Event | Price |
|---|---|---|
| 9/9/2025 | Sold | $1,200,000-4%$299/sqft |
Source: | ||
| 8/15/2025 | Pending sale | $1,250,000$311/sqft |
Source: | ||
| 8/1/2025 | Contingent | $1,250,000$311/sqft |
Source: | ||
| 5/15/2025 | Price change | $1,250,000-3.1%$311/sqft |
Source: | ||
| 3/6/2025 | Price change | $1,290,000-3.4%$321/sqft |
Source: | ||
Public tax history
| Year | Property taxes | Tax assessment |
|---|---|---|
| 2024 | $6,951 +1.9% | $437,648 +3% |
| 2023 | $6,821 +3.5% | $424,901 +3% |
| 2022 | $6,587 -0.4% | $412,526 +3% |
Find assessor info on the county website
Neighborhood: 34997
Nearby schools
GreatSchools rating
- 8/10Crystal Lake Elementary SchoolGrades: PK-5Distance: 3.3 mi
- 5/10Dr. David L. Anderson Middle SchoolGrades: 6-8Distance: 0.4 mi
- 5/10South Fork High SchoolGrades: 9-12Distance: 2.8 mi
Schools provided by the listing agent
- Elementary: Crystal Lake
- Middle: Dr. David L. Anderson
- High: South Fork
Source: Martin County REALTORS® of the Treasure Coast (MCRTC). This data may not be complete. We recommend contacting the local school district to confirm school assignments for this home.
Get a cash offer in 3 minutes
Find out how much your home could sell for in as little as 3 minutes with a no-obligation cash offer.
Estimated market value
$1,159,600

