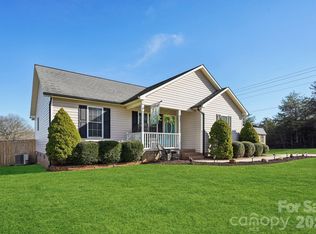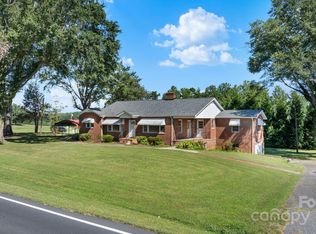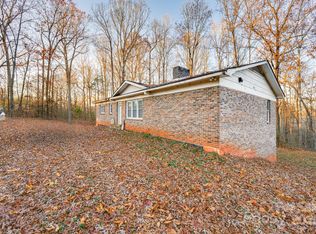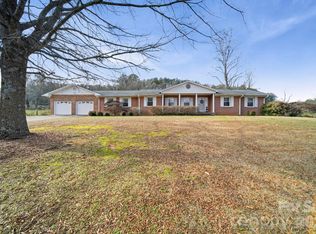7392 Reeps Grove Church Rd, Vale, NC 28168
What's special
- 361 days |
- 1,075 |
- 64 |
Likely to sell faster than
Zillow last checked: 8 hours ago
Listing updated: 18 hours ago
Tina Clark tinaclarkrealestate@gmail.com,
Century 21 Town & Country Rlty
Facts & features
Interior
Bedrooms & bathrooms
- Bedrooms: 3
- Bathrooms: 3
- Full bathrooms: 2
- 1/2 bathrooms: 1
- Main level bedrooms: 3
Primary bedroom
- Level: Main
Laundry
- Level: Main
Living room
- Level: Main
Heating
- Heat Pump
Cooling
- Central Air
Appliances
- Included: Refrigerator, Washer/Dryer
- Laundry: Main Level
Features
- Basement: Basement Garage Door,Exterior Entry,Storage Space,Unfinished,Walk-Out Access,Walk-Up Access
- Attic: Pull Down Stairs
- Fireplace features: Den
Interior area
- Total structure area: 1,964
- Total interior livable area: 1,964 sqft
- Finished area above ground: 1,964
- Finished area below ground: 0
Video & virtual tour
Property
Parking
- Total spaces: 2
- Parking features: Driveway, Garage Faces Rear
- Garage spaces: 2
- Has uncovered spaces: Yes
Features
- Levels: One
- Stories: 1
- Patio & porch: Deck
Lot
- Size: 1.63 Acres
- Dimensions: 260rf x 223 x 118Rear x 296
- Features: Cleared, Hilly, Level
Details
- Additional structures: Outbuilding, Shed(s)
- Additional parcels included: 11501
- Parcel number: 11500
- Zoning: R-S
- Special conditions: Standard
Construction
Type & style
- Home type: SingleFamily
- Architectural style: Ranch
- Property subtype: Single Family Residence
Materials
- Brick Full, Wood
- Foundation: Crawl Space
- Roof: Wood
Condition
- New construction: No
- Year built: 1967
Utilities & green energy
- Sewer: Septic Installed
- Water: County Water
Community & HOA
Community
- Security: Security System
- Subdivision: Unknown
Location
- Region: Vale
Financial & listing details
- Price per square foot: $163/sqft
- Tax assessed value: $253,715
- Annual tax amount: $1,739
- Date on market: 1/30/2025
- Cumulative days on market: 360 days
- Listing terms: Cash,Conventional
- Road surface type: Asphalt, Paved

Tina Clark
(980) 429-5562
By pressing Contact Agent, you agree that the real estate professional identified above may call/text you about your search, which may involve use of automated means and pre-recorded/artificial voices. You don't need to consent as a condition of buying any property, goods, or services. Message/data rates may apply. You also agree to our Terms of Use. Zillow does not endorse any real estate professionals. We may share information about your recent and future site activity with your agent to help them understand what you're looking for in a home.
Estimated market value
Not available
Estimated sales range
Not available
$1,973/mo
Price history
Price history
| Date | Event | Price |
|---|---|---|
| 10/2/2025 | Price change | $320,000-1.5%$163/sqft |
Source: | ||
| 9/8/2025 | Price change | $324,900-0.8%$165/sqft |
Source: | ||
| 7/22/2025 | Price change | $327,500-8.8%$167/sqft |
Source: | ||
| 5/15/2025 | Price change | $359,000-2.7%$183/sqft |
Source: | ||
| 1/30/2025 | Listed for sale | $369,000-7.1%$188/sqft |
Source: | ||
Public tax history
Public tax history
| Year | Property taxes | Tax assessment |
|---|---|---|
| 2025 | $1,739 +2.1% | $256,280 +1% |
| 2024 | $1,703 | $253,715 |
| 2023 | $1,703 +37% | $253,715 +67.4% |
Find assessor info on the county website
BuyAbility℠ payment
Climate risks
Neighborhood: 28168
Nearby schools
GreatSchools rating
- 8/10North Brook ElementaryGrades: PK-5Distance: 3.3 mi
- 4/10West Lincoln MiddleGrades: 6-8Distance: 4.4 mi
- 5/10West Lincoln HighGrades: 9-12Distance: 4.2 mi
Schools provided by the listing agent
- Elementary: North Brook
- Middle: West Lincoln
- High: West Lincoln
Source: Canopy MLS as distributed by MLS GRID. This data may not be complete. We recommend contacting the local school district to confirm school assignments for this home.




