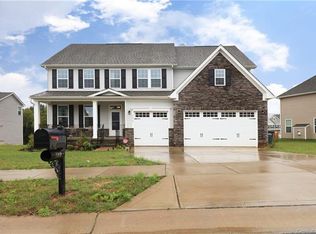Spring move in! This floorplan comes with a Captivating Entry with Stone detail, 5 BD, 4.5 BA with Morning Room and 3 car garage. 1st floor includes Beautiful designer kitchen with Gourmet Island perfect for entertaining, open concept family room with stone fireplace, perfect for cozy family nights! 1st Floor Suite with Craftsman detail throughout entire home! Great back yard with trees and in a Cul-de-sac! Seller to pay $4,000 in closing costs with the use of our lender.
This property is off market, which means it's not currently listed for sale or rent on Zillow. This may be different from what's available on other websites or public sources.
