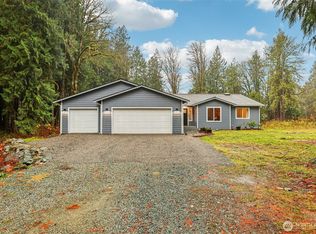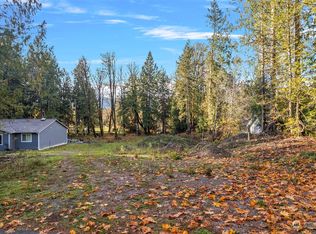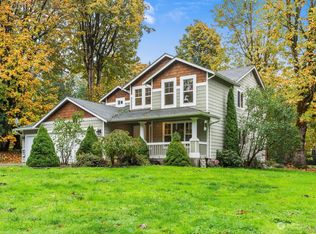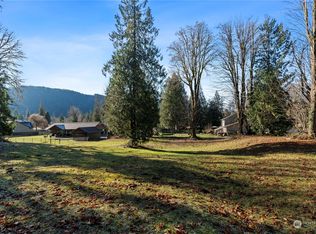Sold
Listed by:
Susan Hope,
R1 Washington
Bought with: John L. Scott Skagit
$634,000
7391 Pressentin Ranch Drive, Concrete, WA 98237
3beds
2,332sqft
Single Family Residence
Built in 2007
0.72 Acres Lot
$647,000 Zestimate®
$272/sqft
$2,732 Estimated rent
Home value
$647,000
$595,000 - $699,000
$2,732/mo
Zestimate® history
Loading...
Owner options
Explore your selling options
What's special
THIS PROPERTY HAS NEVER FLOODED AND IS NOT IN A FLOOD ZONE. Nestled in a quiet neighborhood just steps from the river, this 3 bed, 2 bath home sits on a shy 3/4 acre. Outdoor features include a fully fenced yard with secure gate, covered back deck, relaxing hot tub, raised garden beds, fire pit, sheds, and a spacious two-car garage. Inside, enjoy the open concept layout with refinished hardwoods, cozy gas fireplace, and chef’s kitchen with newer appliances. The primary retreat offers a 5-piece bath with custom tiled soaking tub. Two additional bedrooms complete the main level. Upstairs, a large bonus room awaits—perfect for an office or media space. This home blends comfort, privacy, and modern upgrades. Welcome Home!
Zillow last checked: 8 hours ago
Listing updated: August 18, 2025 at 04:04am
Listed by:
Susan Hope,
R1 Washington
Bought with:
Ericka Catubo, 139651
John L. Scott Skagit
Source: NWMLS,MLS#: 2322022
Facts & features
Interior
Bedrooms & bathrooms
- Bedrooms: 3
- Bathrooms: 2
- Full bathrooms: 2
- Main level bathrooms: 2
- Main level bedrooms: 3
Primary bedroom
- Level: Main
Bedroom
- Level: Main
Bedroom
- Level: Main
Bathroom full
- Level: Main
Bathroom full
- Level: Main
Dining room
- Level: Main
Kitchen without eating space
- Level: Main
Living room
- Level: Main
Utility room
- Level: Main
Heating
- Fireplace, Forced Air, Electric, Propane
Cooling
- None
Appliances
- Included: Dishwasher(s), Dryer(s), Microwave(s), Refrigerator(s), Stove(s)/Range(s), Washer(s), Water Heater: Propane, Water Heater Location: Garage
Features
- Bath Off Primary, Ceiling Fan(s)
- Flooring: Engineered Hardwood, Hardwood, Carpet
- Windows: Double Pane/Storm Window
- Number of fireplaces: 1
- Fireplace features: Wood Burning, Lower Level: 1, Fireplace
Interior area
- Total structure area: 2,332
- Total interior livable area: 2,332 sqft
Property
Parking
- Total spaces: 2
- Parking features: Driveway, Attached Garage, RV Parking
- Attached garage spaces: 2
Features
- Levels: Two
- Stories: 2
- Patio & porch: Bath Off Primary, Ceiling Fan(s), Double Pane/Storm Window, Fireplace, Hot Tub/Spa, Walk-In Closet(s), Water Heater
- Has spa: Yes
- Spa features: Indoor
- Has view: Yes
- View description: Mountain(s), Territorial
Lot
- Size: 0.72 Acres
- Features: Paved, Deck, Fenced-Fully, Hot Tub/Spa, Outbuildings, Patio, Propane, RV Parking
- Topography: Level
- Residential vegetation: Garden Space, Wooded
Details
- Parcel number: p121853
- Zoning description: Jurisdiction: County
- Special conditions: Standard
- Other equipment: Leased Equipment: Propane tank
Construction
Type & style
- Home type: SingleFamily
- Architectural style: Northwest Contemporary
- Property subtype: Single Family Residence
Materials
- Stone, Wood Products
- Foundation: Poured Concrete
- Roof: Composition
Condition
- Very Good
- Year built: 2007
Utilities & green energy
- Electric: Company: PSE
- Sewer: Septic Tank, Company: Septic
- Water: Public, Company: Skagit County PUD
Community & neighborhood
Community
- Community features: Clubhouse
Location
- Region: Concrete
- Subdivision: Concrete
HOA & financial
HOA
- HOA fee: $300 annually
Other
Other facts
- Listing terms: Cash Out,Conventional,FHA,State Bond,USDA Loan,VA Loan
- Cumulative days on market: 159 days
Price history
| Date | Event | Price |
|---|---|---|
| 7/18/2025 | Sold | $634,000-0.5%$272/sqft |
Source: | ||
| 6/24/2025 | Pending sale | $637,000$273/sqft |
Source: | ||
| 6/11/2025 | Listed for sale | $637,000$273/sqft |
Source: | ||
| 6/11/2025 | Contingent | $637,000$273/sqft |
Source: | ||
| 5/1/2025 | Price change | $637,000-2%$273/sqft |
Source: | ||
Public tax history
| Year | Property taxes | Tax assessment |
|---|---|---|
| 2024 | $5,800 +31.6% | $577,600 +5.5% |
| 2023 | $4,407 -8.6% | $547,300 -7.2% |
| 2022 | $4,820 | $590,000 +18.8% |
Find assessor info on the county website
Neighborhood: 98237
Nearby schools
GreatSchools rating
- 4/10Concrete Elementary SchoolGrades: K-6Distance: 1.6 mi
- 2/10Concrete High SchoolGrades: 7-12Distance: 1.7 mi

Get pre-qualified for a loan
At Zillow Home Loans, we can pre-qualify you in as little as 5 minutes with no impact to your credit score.An equal housing lender. NMLS #10287.



