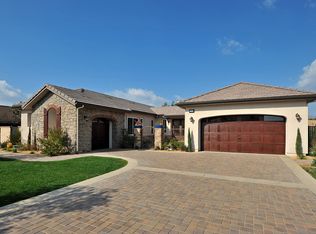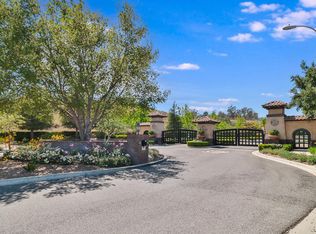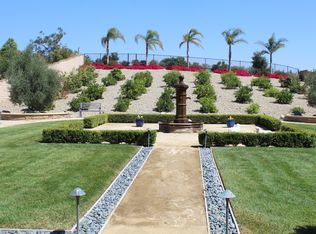Sold for $2,300,000 on 03/03/25
Listing Provided by:
Laura Mason DRE #01883249 805-484-1600,
RE/MAX Gold Coast REALTORS,
David Remedios DRE #00902963 805-340-0922,
RE/MAX Gold Coast REALTORS
Bought with: RE/MAX Gold Coast REALTORS
$2,300,000
7391 Elk Run Way, Moorpark, CA 93021
6beds
4,570sqft
Single Family Residence
Built in 2012
0.93 Acres Lot
$2,311,800 Zestimate®
$503/sqft
$7,416 Estimated rent
Home value
$2,311,800
$2.10M - $2.54M
$7,416/mo
Zestimate® history
Loading...
Owner options
Explore your selling options
What's special
This property is a spacious and beautifully maintained Moorpark Highlands retreat! On the market for the first time, this Pinnacle home has six bedrooms and six bathrooms and a backyard of any homeowner's dreams!The entrance to the front of the home is a paver-tiled courtyard with an outdoor seating area along with a fireplace as well as an attached casita with in-suite bathroom. The casita can be used for so many purposes including a guestroom, workout room, in-law suite, caregiver bedroom, independent office suite or a place for extended family, just to name a few!As you enter through the front door of the house off the private courtyard, you are greeted by an open floorplan with an abundance of living spaces including a light-filled foyer, a downstairs private office space, the living room with access to the backyard oasis, the dining room, the spacious family room with surround sound speaker system and a chef's kitchen with a large island for the entire household to gather around!Up the grand staircase, there is a separate guest bedroom with its own attached bathroom and closet, an individual laundry room with washer and dryer, and two more bedrooms each with their own in-suite bathrooms. Completing the second floor is the generous primary suite with a sitting room designed for relaxation and an oversized luxurious bedroom with hillside and sunset views, dual walk-in closets, and an expansive, handsomely-tiled bathroom.Stepping out onto the back patio of the house, the focal point is the salt water pool and spa with a refreshing water fountain feature as well as an automatic pool cover and detachable pool fence. The back patio has built-in ceiling heaters and fans, a built in BBQ area with seating, a firepit area as well as grass and raised gardening boxes. The yard is everything every Southern California resident could want!
Zillow last checked: 8 hours ago
Listing updated: March 03, 2025 at 07:22pm
Listing Provided by:
Laura Mason DRE #01883249 805-484-1600,
RE/MAX Gold Coast REALTORS,
David Remedios DRE #00902963 805-340-0922,
RE/MAX Gold Coast REALTORS
Bought with:
David Remedios, DRE #00902963
RE/MAX Gold Coast REALTORS
Marla Remedios, DRE #01992350
RE/MAX Gold Coast REALTORS
Source: CRMLS,MLS#: V1-26872 Originating MLS: California Regional MLS (Ventura & Pasadena-Foothills AORs)
Originating MLS: California Regional MLS (Ventura & Pasadena-Foothills AORs)
Facts & features
Interior
Bedrooms & bathrooms
- Bedrooms: 6
- Bathrooms: 6
- Full bathrooms: 4
- 3/4 bathrooms: 1
- 1/2 bathrooms: 1
Heating
- Central
Cooling
- Central Air, Dual
Appliances
- Included: Built-In Range, Barbecue, Double Oven, Dishwasher, Microwave, Dryer, Washer
- Laundry: Inside, Laundry Room, Upper Level
Features
- Breakfast Bar, Balcony, Ceiling Fan(s), Separate/Formal Dining Room, Granite Counters, High Ceilings, In-Law Floorplan, Open Floorplan, Pantry, Recessed Lighting, Wired for Sound, Bedroom on Main Level, Dressing Area, Entrance Foyer, Walk-In Pantry, Walk-In Closet(s)
- Windows: Screens, Shutters
- Has fireplace: Yes
- Fireplace features: Family Room, Living Room, Outside
- Common walls with other units/homes: No Common Walls
Interior area
- Total interior livable area: 4,570 sqft
Property
Parking
- Total spaces: 3
- Parking features: Door-Multi, Driveway, Garage, Garage Door Opener, Tandem
- Attached garage spaces: 3
Features
- Levels: Two
- Stories: 2
- Patio & porch: Rear Porch, Concrete, Covered
- Exterior features: Awning(s), Barbecue, Fire Pit
- Has private pool: Yes
- Pool features: Fenced, In Ground, Pool Cover, Salt Water
- Has spa: Yes
- Spa features: In Ground, Private
- Fencing: Masonry,Privacy
- Has view: Yes
- View description: Courtyard, Hills, Mountain(s)
Lot
- Size: 0.93 Acres
- Features: 0-1 Unit/Acre, Back Yard, Front Yard, Garden, Lawn, Lot Over 40000 Sqft, Landscaped
Details
- Additional structures: Guest House Attached
- Parcel number: 5130190035
- Special conditions: Standard
- Horse amenities: Riding Trail
Construction
Type & style
- Home type: SingleFamily
- Architectural style: Mediterranean,Spanish
- Property subtype: Single Family Residence
Materials
- Stucco
- Foundation: Slab
- Roof: Tile
Condition
- Turnkey
- Year built: 2012
Utilities & green energy
- Electric: 220 Volts in Garage
- Sewer: Public Sewer
- Water: Public
Community & neighborhood
Security
- Security features: Security System, Gated Community, Key Card Entry
Community
- Community features: Foothills, Hiking, Horse Trails, Sidewalks, Gated
Location
- Region: Moorpark
HOA & financial
HOA
- Has HOA: Yes
- HOA fee: $179 monthly
- Amenities included: Call for Rules, Security
- Association name: PMP Management
- Association phone: 805-642-2400
- Second HOA fee: $55 monthly
- Second association name: Pmp Management
- Second association phone: 805-642-2400
Other
Other facts
- Listing terms: Cash,Conventional
- Road surface type: Paved
Price history
| Date | Event | Price |
|---|---|---|
| 3/3/2025 | Sold | $2,300,000-2.1%$503/sqft |
Source: | ||
| 2/26/2025 | Pending sale | $2,350,000$514/sqft |
Source: | ||
| 2/3/2025 | Contingent | $2,350,000$514/sqft |
Source: | ||
| 1/15/2025 | Price change | $2,350,000-6%$514/sqft |
Source: | ||
| 11/20/2024 | Listed for sale | $2,499,000+134.6%$547/sqft |
Source: | ||
Public tax history
| Year | Property taxes | Tax assessment |
|---|---|---|
| 2025 | $16,552 +3.9% | $1,421,672 +2% |
| 2024 | $15,931 | $1,393,797 +2% |
| 2023 | $15,931 +3.1% | $1,366,468 +2% |
Find assessor info on the county website
Neighborhood: 93021
Nearby schools
GreatSchools rating
- 7/10Campus Canyon College Preparatory AcademyGrades: K-8Distance: 1.8 mi
- 7/10Moorpark High SchoolGrades: 9-12Distance: 2.9 mi
- 6/10Chaparral Middle SchoolGrades: 6-8Distance: 1.7 mi
Get a cash offer in 3 minutes
Find out how much your home could sell for in as little as 3 minutes with a no-obligation cash offer.
Estimated market value
$2,311,800
Get a cash offer in 3 minutes
Find out how much your home could sell for in as little as 3 minutes with a no-obligation cash offer.
Estimated market value
$2,311,800


