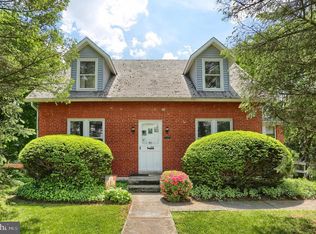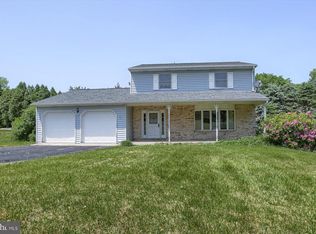Sold for $165,000
$165,000
7391 Chambers Hill Rd, Harrisburg, PA 17111
2beds
1,382sqft
Single Family Residence
Built in 1949
0.46 Acres Lot
$167,600 Zestimate®
$119/sqft
$1,895 Estimated rent
Home value
$167,600
$154,000 - $183,000
$1,895/mo
Zestimate® history
Loading...
Owner options
Explore your selling options
What's special
MAKE THIS HOUSE A HOME! With imagination, elbow grease, hammer and nails this 1800+ square foot 2-3 property would be a gem to live in! The home features: 2 bedrooms (possible 3rd in basement), 2 full baths, formal dining room, large living room with access to a side porch, large lower level with exterior access that could be used as a game room, another bedroom, and laundry room, The property also features 2 oversized garages, hardwood floors, and more. Close to schools, shopping, churches, highways, restaurants and Hershey Park! Please keep in mind that this is an ESTATE and is being sold AS-IS. Yes, it needs some work. The estate is motivated, so bring your offers!
Zillow last checked: 8 hours ago
Listing updated: October 26, 2025 at 02:55pm
Listed by:
Tracee Carter 717-421-1654,
Coldwell Banker Realty
Bought with:
Parker Wolfe, RS364449
Prime Home Real Estate, LLC
Source: Bright MLS,MLS#: PADA2050150
Facts & features
Interior
Bedrooms & bathrooms
- Bedrooms: 2
- Bathrooms: 2
- Full bathrooms: 2
Primary bedroom
- Description: X
- Level: Upper
Bedroom 1
- Description: X
- Level: Unspecified
Bedroom 2
- Description: X
- Level: Upper
Bedroom 3
- Description: X
- Level: Unspecified
Bedroom 4
- Description: X
- Level: Unspecified
Bedroom 5
- Description: X
- Level: Unspecified
Den
- Description: X
- Level: Lower
Den
- Level: Unspecified
Dining room
- Description: X
- Level: Unspecified
Family room
- Level: Unspecified
Kitchen
- Description: X
- Level: Unspecified
Laundry
- Description: X
- Level: Unspecified
Laundry
- Level: Unspecified
Laundry
- Level: Unspecified
Other
- Description: X
- Level: Unspecified
Other
- Description: X
- Level: Upper
Other
- Description: X
- Level: Lower
Heating
- Radiator, Oil
Cooling
- Ceiling Fan(s), Window Unit(s)
Appliances
- Included: Oven/Range - Gas, Microwave, Dishwasher, Refrigerator, Washer, Dryer, Gas Water Heater
- Laundry: In Basement, Laundry Room
Features
- Formal/Separate Dining Room, Bar, Bathroom - Tub Shower, Ceiling Fan(s), Dining Area
- Flooring: Wood
- Doors: Storm Door(s)
- Windows: Window Treatments
- Basement: Full
- Has fireplace: No
Interior area
- Total structure area: 1,382
- Total interior livable area: 1,382 sqft
- Finished area above ground: 1,382
- Finished area below ground: 0
Property
Parking
- Total spaces: 4
- Parking features: Garage Door Opener, Crushed Stone, Detached, Driveway, Off Street
- Garage spaces: 2
- Uncovered spaces: 2
Accessibility
- Accessibility features: None
Features
- Levels: Two
- Stories: 2
- Patio & porch: Deck, Patio
- Exterior features: Lighting
- Pool features: None
Lot
- Size: 0.46 Acres
- Features: Cleared, Sloped
Details
- Additional structures: Above Grade, Below Grade, Outbuilding
- Parcel number: 630401090000000
- Zoning: RESIDENTIAL
- Special conditions: Standard
Construction
Type & style
- Home type: SingleFamily
- Architectural style: Cape Cod
- Property subtype: Single Family Residence
Materials
- Brick
- Foundation: Block
- Roof: Fiberglass,Asphalt,Slate
Condition
- New construction: No
- Year built: 1949
Utilities & green energy
- Electric: 200+ Amp Service
- Sewer: Other
- Water: Public
- Utilities for property: Cable Available
Community & neighborhood
Security
- Security features: Smoke Detector(s)
Location
- Region: Harrisburg
- Subdivision: Chambers Hill
- Municipality: SWATARA TWP
Other
Other facts
- Listing agreement: Exclusive Right To Sell
- Listing terms: Conventional,Cash
- Ownership: Fee Simple
Price history
| Date | Event | Price |
|---|---|---|
| 10/17/2025 | Sold | $165,000-5.7%$119/sqft |
Source: | ||
| 10/6/2025 | Pending sale | $175,000$127/sqft |
Source: | ||
| 9/30/2025 | Listed for sale | $175,000+25%$127/sqft |
Source: | ||
| 11/14/2017 | Sold | $140,000-5%$101/sqft |
Source: Public Record Report a problem | ||
| 10/12/2017 | Pending sale | $147,400$107/sqft |
Source: RE/MAX REALTY ASSOCIATES #10306544 Report a problem | ||
Public tax history
| Year | Property taxes | Tax assessment |
|---|---|---|
| 2025 | $3,172 +5.3% | $106,300 |
| 2023 | $3,012 | $106,300 |
| 2022 | $3,012 | $106,300 |
Find assessor info on the county website
Neighborhood: 17111
Nearby schools
GreatSchools rating
- 5/10Chamber Hill El SchoolGrades: K-5Distance: 0.9 mi
- 5/10Swatara Middle SchoolGrades: 6-8Distance: 3.3 mi
- 2/10Central Dauphin East Senior High SchoolGrades: 9-12Distance: 2.7 mi
Schools provided by the listing agent
- High: Central Dauphin
- District: Central Dauphin
Source: Bright MLS. This data may not be complete. We recommend contacting the local school district to confirm school assignments for this home.
Get pre-qualified for a loan
At Zillow Home Loans, we can pre-qualify you in as little as 5 minutes with no impact to your credit score.An equal housing lender. NMLS #10287.
Sell for more on Zillow
Get a Zillow Showcase℠ listing at no additional cost and you could sell for .
$167,600
2% more+$3,352
With Zillow Showcase(estimated)$170,952

