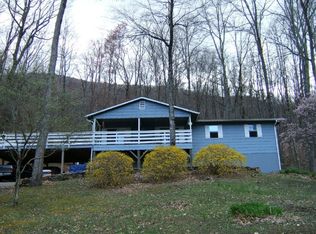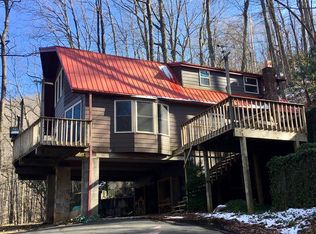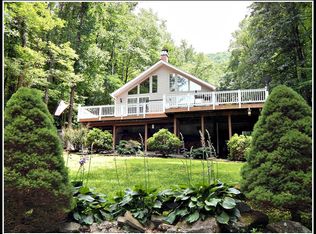Attention Outdoor Enthusiasts! This authentic hand-hewn log home is located within minutes to numerous hiking trails leading to never ending views, historic fire towers and wildlife galore. Sitting at over 3000 elev.,this is the perfect getaway for mountain adventures. The newly updated kitchen includes granite tops, SS appliances & custom cabinetry. The living area is open concept with vaulted ceilings and a top of the line wood stove to curl up next to on those cool evenings. Heart pine floors throughout. Master and guest bath located on main level. The second floor includes loft area which is perfect for an office or playroom, along with a bonus room currently used for sleeping, and bath. Lowest level includes an additional living area with wood stove, kitchen, bedroom & bath. Perfect for teens, in/laws or additional income. Lower level has inside entrance as well as private outside entrance. Don't forget the huge covered front porch to listen to nature and large Wayah Creek waterfall located just across the street. Drive approx 5 miles through the forest to town for quaint shopping, festivals, antiques, local breweries. Ask your agent for list of numerous additional features!
This property is off market, which means it's not currently listed for sale or rent on Zillow. This may be different from what's available on other websites or public sources.



