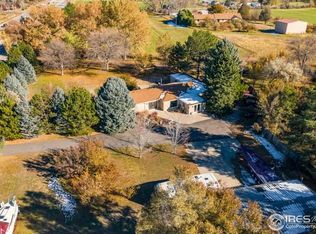Seller to provide a Blue Ribbon Home Warranty. Very nice ranch style on over 1 acre. 4 bedroom 2.5 baths and a 3 car detached garage. Great location, close to Lyons, Hygiene and Longmont. Nice laminate flooring in this spacious ranch style. Many mature fruit (and abundance of fruit will make this a good harvest year), deciduous and evergreen trees, beautiful rose bushes and other flowering plants. Horses or other animals okay. Septic Smart required by Boulder County already completed. Seller must find a replacement home.
This property is off market, which means it's not currently listed for sale or rent on Zillow. This may be different from what's available on other websites or public sources.
