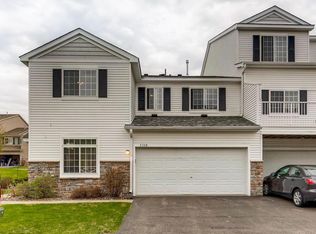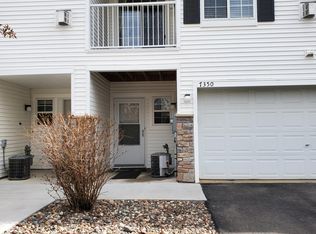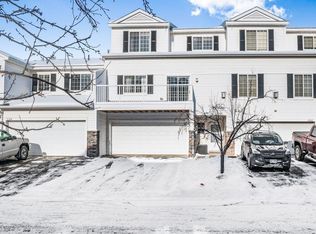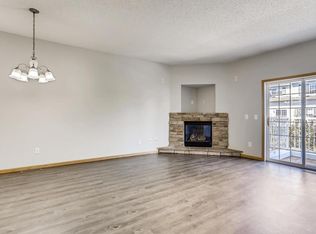Closed
$305,000
7390 Timber Crest Dr S, Cottage Grove, MN 55016
3beds
1,886sqft
Townhouse Side x Side
Built in 2005
9,147.6 Square Feet Lot
$301,500 Zestimate®
$162/sqft
$2,534 Estimated rent
Home value
$301,500
$283,000 - $323,000
$2,534/mo
Zestimate® history
Loading...
Owner options
Explore your selling options
What's special
Welcome to this stunning end unit townhome located in the highly sought-after Pine
Arbor development in Cottage Grove. This residence boasts an open floorplan with three bedrooms and three bathrooms, offering both comfort and style. On the main level, you'll find a guest powder room, a spacious master suite complete with a full bath, and a conveniently located laundry room. The kitchen is a chef's dream, featuring numerous updates: a reverse osmosis system installed in 2019, sleek laminate countertops from 2017, and modern stainless-steel appliances, including a stove and microwave added in 2020, and a refrigerator in 2024. The kitchen also shines with new recessed lighting and a ceiling fan from 2022, a beautiful backsplash, and freshly updated cabinet colors from 2020. The main level is further enhanced by a two-story living room, which is bathed in natural light and features a charming gas fireplace. A patio door leads to your private side patio, perfect for outdoor relaxation. Additionally, the area under the stairs was creatively transformed in 2019 into a 'secret hideaway space' for the kids, complete with drywall and floor tile. Upstairs, you'll find two more bedrooms, a full bathroom, a versatile loft, and an 'L' shaped family room, providing ample space for family and guests. The two-stall garage offers plenty of storage space. Notable updates include a new furnace in 2024 and central air conditioning installed in May 2023. Plus, the entire home has been refreshed with new paint and carpet in April 2025. This townhome is designed for convenience, with all living facilities located on the main level. Dogs/cats (2) and rentals are allowed. Don't miss the opportunity to make this beautiful home your own!
Zillow last checked: 8 hours ago
Listing updated: May 23, 2025 at 11:47am
Listed by:
Lisa Ash, CRS, CDPE, SRES 612-701-8368,
Keller Williams Integrity NW
Bought with:
Brian S. Carion
RE/MAX Advantage Plus
Source: NorthstarMLS as distributed by MLS GRID,MLS#: 6697353
Facts & features
Interior
Bedrooms & bathrooms
- Bedrooms: 3
- Bathrooms: 3
- Full bathrooms: 2
- 3/4 bathrooms: 1
Bedroom 1
- Level: Main
- Area: 170 Square Feet
- Dimensions: 17x10
Bedroom 2
- Level: Upper
- Area: 214.5 Square Feet
- Dimensions: 16.5x13
Bedroom 3
- Level: Upper
- Area: 110 Square Feet
- Dimensions: 11x10
Dining room
- Level: Main
- Area: 64 Square Feet
- Dimensions: 8x8
Family room
- Level: Upper
- Area: 130 Square Feet
- Dimensions: 13x10
Family room
- Level: Upper
- Area: 85 Square Feet
- Dimensions: 10x8.5
Kitchen
- Level: Main
- Area: 88 Square Feet
- Dimensions: 11x8
Living room
- Level: Main
- Area: 276 Square Feet
- Dimensions: 12x23
Loft
- Level: Upper
- Area: 77 Square Feet
- Dimensions: 11x7
Patio
- Level: Main
- Area: 90 Square Feet
- Dimensions: 10x9
Heating
- Forced Air
Cooling
- Central Air
Appliances
- Included: Dishwasher, Disposal, Dryer, Gas Water Heater, Microwave, Range, Refrigerator, Stainless Steel Appliance(s), Washer, Water Softener Owned
Features
- Basement: None
- Number of fireplaces: 1
- Fireplace features: Gas, Living Room
Interior area
- Total structure area: 1,886
- Total interior livable area: 1,886 sqft
- Finished area above ground: 1,886
- Finished area below ground: 0
Property
Parking
- Total spaces: 2
- Parking features: Attached, Asphalt, Garage, Garage Door Opener, Insulated Garage
- Attached garage spaces: 2
- Has uncovered spaces: Yes
- Details: Garage Dimensions (19x20), Garage Door Height (7), Garage Door Width (16)
Accessibility
- Accessibility features: None
Features
- Levels: Two
- Stories: 2
- Patio & porch: Patio
- Pool features: None
Lot
- Size: 9,147 sqft
- Features: Near Public Transit, Irregular Lot, Many Trees
Details
- Foundation area: 936
- Parcel number: 0502721340162
- Zoning description: Residential-Single Family
Construction
Type & style
- Home type: Townhouse
- Property subtype: Townhouse Side x Side
- Attached to another structure: Yes
Materials
- Brick/Stone, Vinyl Siding, Block, Frame
- Roof: Age Over 8 Years,Asphalt,Pitched
Condition
- Age of Property: 20
- New construction: No
- Year built: 2005
Utilities & green energy
- Electric: Circuit Breakers, Power Company: Xcel Energy
- Gas: Natural Gas
- Sewer: City Sewer/Connected
- Water: City Water/Connected
Community & neighborhood
Location
- Region: Cottage Grove
HOA & financial
HOA
- Has HOA: Yes
- HOA fee: $295 monthly
- Services included: Maintenance Structure, Hazard Insurance, Maintenance Grounds, Professional Mgmt, Trash, Snow Removal
- Association name: Pine Arbor Lodges - Gassen Mgmt
- Association phone: 952-922-5575
Other
Other facts
- Road surface type: Paved
Price history
| Date | Event | Price |
|---|---|---|
| 5/23/2025 | Sold | $305,000+3.4%$162/sqft |
Source: | ||
| 5/1/2025 | Pending sale | $295,000$156/sqft |
Source: | ||
| 4/25/2025 | Listed for sale | $295,000+51.3%$156/sqft |
Source: | ||
| 9/8/2017 | Sold | $195,000$103/sqft |
Source: | ||
| 7/25/2017 | Pending sale | $195,000$103/sqft |
Source: Coldwell Banker Burnet - Minneapolis Parkway #4815824 | ||
Public tax history
| Year | Property taxes | Tax assessment |
|---|---|---|
| 2024 | $3,394 +4.2% | $277,400 +6.4% |
| 2023 | $3,258 +6.6% | $260,800 +20.7% |
| 2022 | $3,056 -0.5% | $216,000 -7% |
Find assessor info on the county website
Neighborhood: 55016
Nearby schools
GreatSchools rating
- 8/10Cottage Grove Elementary SchoolGrades: K-5Distance: 0.2 mi
- 5/10Oltman Middle SchoolGrades: 6-8Distance: 1 mi
- 10/10East Ridge High SchoolGrades: 9-12Distance: 2.7 mi
Get a cash offer in 3 minutes
Find out how much your home could sell for in as little as 3 minutes with a no-obligation cash offer.
Estimated market value
$301,500
Get a cash offer in 3 minutes
Find out how much your home could sell for in as little as 3 minutes with a no-obligation cash offer.
Estimated market value
$301,500



