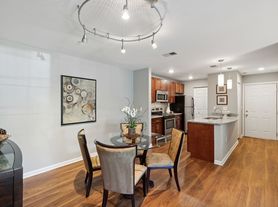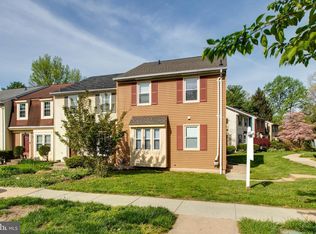A spacious end-unit townhome perfectly positioned in one of Columbia's most desirable neighborhoods. Enjoy the serenity of Lake Elkhorn's walking paths, just around the corner, or take advantage of the East Columbia Library, shopping centers, and dining spots all within a short stroll. Beyond the neighborhood charm, this home is ideally located near Howard County General Hospital, major employers, and thriving business hubs, offering unmatched convenience for work and daily life. With easy access to Columbia Town Center, recreational facilities, and commuter routes to both Baltimore and Washington, D.C., this address combines the best of suburban comfort with urban connectivity.
Tenant responsible for utilities
Townhouse for rent
Accepts Zillow applications
$2,800/mo
7390 Hickory Log Cir, Columbia, MD 21045
4beds
2,072sqft
Price may not include required fees and charges.
Townhouse
Available now
Cats, small dogs OK
Central air
In unit laundry
Off street parking
-- Heating
What's special
End-unit townhome
- 18 days |
- -- |
- -- |
Travel times
Facts & features
Interior
Bedrooms & bathrooms
- Bedrooms: 4
- Bathrooms: 4
- Full bathrooms: 4
Cooling
- Central Air
Appliances
- Included: Dishwasher, Dryer, Freezer, Microwave, Oven, Refrigerator, Washer
- Laundry: In Unit
Interior area
- Total interior livable area: 2,072 sqft
Property
Parking
- Parking features: Off Street
- Details: Contact manager
Details
- Parcel number: 16134260
Construction
Type & style
- Home type: Townhouse
- Property subtype: Townhouse
Building
Management
- Pets allowed: Yes
Community & HOA
Location
- Region: Columbia
Financial & listing details
- Lease term: 1 Year
Price history
| Date | Event | Price |
|---|---|---|
| 10/6/2025 | Price change | $2,800-5.1%$1/sqft |
Source: Zillow Rentals | ||
| 10/5/2025 | Price change | $2,950-7.8%$1/sqft |
Source: Zillow Rentals | ||
| 9/28/2025 | Listed for rent | $3,200$2/sqft |
Source: Zillow Rentals | ||
| 8/12/2025 | Sold | $407,000+1.8%$196/sqft |
Source: | ||
| 7/25/2025 | Pending sale | $399,900$193/sqft |
Source: | ||

