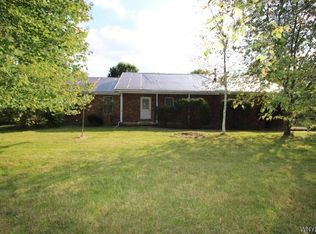Closed
$340,000
7390 Bishop Rd, Appleton, NY 14008
3beds
1,188sqft
Single Family Residence
Built in 1995
12.61 Acres Lot
$-- Zestimate®
$286/sqft
$2,000 Estimated rent
Home value
Not available
Estimated sales range
Not available
$2,000/mo
Zestimate® history
Loading...
Owner options
Explore your selling options
What's special
Your country oasis awaits you here at 7390 Bishop Rd! Set back off the road on a secluded wooded 12.6 acre lot, this single-owner home is the epitome of rural living at its finest. Meticulously maintained grounds welcome you once you pass through the gate, inviting you home to your 1188sf ranch with vaulted ceilings, gas fireplace, and open concept living room/kitchen/dining room. The granite countertops and stainless steel appliances highlight the airy space. 2 large bedrooms and a primary bedroom with on-suite bathroom are inviting and have plenty of natural light. The heated attached 2 car garage can be left as additional living space for entertaining your guests when the in-ground Majestic Pool beckons you to come for a dip or relax under the pergola with a fun drink. The woods host plenty of wildlife, including fox, geese, deer, and turkeys with plenty of walking paths. A small area of swamp allows the bullfrogs to sing you to bed at night. If you need a place for your boat or 4-wheelers, the 40x30 heated pole barn with loft and attached 12x40ft shed are the perfect storage solution. Please refer to the updates/additional information list attached. Showings start 5/15/2023.
Zillow last checked: 8 hours ago
Listing updated: July 13, 2023 at 06:50am
Listed by:
Heather Baker 716-390-8724,
eXp Realty
Bought with:
Pamela Bronschidle, 10401372141
Berkshire Hathaway Homeservices Zambito Realtors
Source: NYSAMLSs,MLS#: B1470637 Originating MLS: Buffalo
Originating MLS: Buffalo
Facts & features
Interior
Bedrooms & bathrooms
- Bedrooms: 3
- Bathrooms: 2
- Full bathrooms: 2
- Main level bathrooms: 2
- Main level bedrooms: 3
Heating
- Propane, Forced Air
Cooling
- Central Air
Appliances
- Included: Dishwasher, Gas Oven, Gas Range, Microwave, Propane Water Heater, Refrigerator
- Laundry: In Basement
Features
- Ceiling Fan(s), Granite Counters, Kitchen/Family Room Combo, Sliding Glass Door(s), Programmable Thermostat
- Flooring: Carpet, Laminate, Varies
- Doors: Sliding Doors
- Basement: Full,Sump Pump
- Number of fireplaces: 1
Interior area
- Total structure area: 1,188
- Total interior livable area: 1,188 sqft
Property
Parking
- Total spaces: 2
- Parking features: Attached, Garage, Heated Garage, Driveway, Garage Door Opener
- Attached garage spaces: 2
Features
- Levels: One
- Stories: 1
- Patio & porch: Open, Patio, Porch
- Exterior features: Blacktop Driveway, Fence, Pool, Patio
- Pool features: In Ground
- Fencing: Partial
Lot
- Size: 12.61 Acres
- Dimensions: 274 x 1640
- Features: Agricultural, Irregular Lot, Wooded
Details
- Additional structures: Barn(s), Outbuilding
- Parcel number: 2922890540000003042021
- Special conditions: Standard
- Other equipment: Generator
Construction
Type & style
- Home type: SingleFamily
- Architectural style: Ranch
- Property subtype: Single Family Residence
Materials
- Vinyl Siding, Copper Plumbing
- Foundation: Poured
- Roof: Asphalt
Condition
- Resale
- Year built: 1995
Utilities & green energy
- Electric: Circuit Breakers
- Sewer: Septic Tank
- Water: Connected, Public
- Utilities for property: Cable Available, High Speed Internet Available, Water Connected
Community & neighborhood
Security
- Security features: Security System Owned
Location
- Region: Appleton
- Subdivision: Holland Land Companys
Other
Other facts
- Listing terms: Cash,Conventional,FHA,USDA Loan,VA Loan
Price history
| Date | Event | Price |
|---|---|---|
| 7/12/2023 | Sold | $340,000+26%$286/sqft |
Source: | ||
| 5/17/2023 | Pending sale | $269,900$227/sqft |
Source: | ||
| 5/13/2023 | Listed for sale | $269,900$227/sqft |
Source: | ||
Public tax history
| Year | Property taxes | Tax assessment |
|---|---|---|
| 2021 | -- | $118,700 |
| 2020 | -- | $118,700 |
| 2019 | -- | $118,700 |
Find assessor info on the county website
Neighborhood: 14008
Nearby schools
GreatSchools rating
- 6/10Pratt Elementary SchoolGrades: PK-6Distance: 6 mi
- 6/10Barker Junior Senior High SchoolGrades: 7-12Distance: 6 mi
Schools provided by the listing agent
- District: Barker
Source: NYSAMLSs. This data may not be complete. We recommend contacting the local school district to confirm school assignments for this home.
