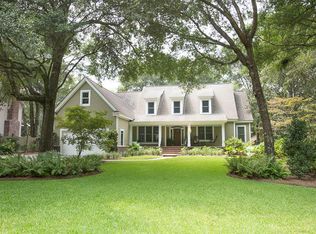Closed
$1,287,000
739 Wildwood Rd, Charleston, SC 29412
5beds
2,880sqft
Single Family Residence
Built in 1991
0.47 Acres Lot
$1,309,100 Zestimate®
$447/sqft
$6,263 Estimated rent
Home value
$1,309,100
$1.24M - $1.39M
$6,263/mo
Zestimate® history
Loading...
Owner options
Explore your selling options
What's special
Welcome to this beautiful Lowcountry home located in the highly sought-after Eastwood neighborhood in the heart of James Island! Set on a beautifully landscaped, wooded corner lot just under half an acre, an in ground pool, this property offers privacy, and unbeatable access--just a short stroll to Sunrise Park on the harbor, the James Island Yacht Club, Pinckney Park, and the SC DNR complex. Only 10 minutes to Downtown Charleston and 15 to Folly Beach! No HOA! A covered front porch overlooks mature landscaping that frames the entire front of the home, offering privacy and seclusion. Step through the front door into the foyer and you will find a spacious living room highlighted by an abundance of natural light and a fireplace-perfect for the chilly months!Just off the living area, a formal dining room with classic chair rail molding connects seamlessly to the kitchen, making entertaining easy. The updated kitchen is a chef's dream, featuring stainless steel appliances, quartz countertops, recessed lighting, and a double-wide sink. An informal dining area just off the kitchen offers a casual space for everyday meals. Step outside to the large screened-in porch, complete with a dining area and views of the private, fenced-in backyard. This huge backyard and outdoor space is built for entertaining, with an in-ground heated Salt-water pool and surrounding patio area! Upstairs, the primary suite is a true retreat with vaulted ceilings and a fully renovated en suite bath featuring dual vanities, a custom-tiled walk-in shower, and a soaking tub and large walk-in closet. There are three additional large bedrooms with ample closet space and amazing natural light and a 5th bedroom that can also be used as a game room, flex room and offers a built-in office nook. The two car attached garage offers a workshop area and side entrance as well! This home combines timeless design with thoughtful updates in one of James Island's most walkable and established neighborhoods. Don't miss your chance to see this amazing property before it's gone!
Zillow last checked: 8 hours ago
Listing updated: June 13, 2025 at 11:50am
Listed by:
The Boulevard Company
Bought with:
The Boulevard Company
Source: CTMLS,MLS#: 25009990
Facts & features
Interior
Bedrooms & bathrooms
- Bedrooms: 5
- Bathrooms: 3
- Full bathrooms: 2
- 1/2 bathrooms: 1
Heating
- Heat Pump
Cooling
- Central Air
Appliances
- Laundry: Electric Dryer Hookup, Washer Hookup, Laundry Room
Features
- Ceiling - Cathedral/Vaulted, Kitchen Island, Walk-In Closet(s), Ceiling Fan(s), Eat-in Kitchen, Formal Living, Entrance Foyer, Pantry
- Flooring: Carpet, Ceramic Tile, Wood
- Number of fireplaces: 1
- Fireplace features: Living Room, One
Interior area
- Total structure area: 2,880
- Total interior livable area: 2,880 sqft
Property
Parking
- Total spaces: 2
- Parking features: Garage, Attached, Garage Door Opener
- Attached garage spaces: 2
Features
- Levels: Two
- Stories: 2
- Patio & porch: Deck, Front Porch
- Has private pool: Yes
- Pool features: In Ground
- Fencing: Privacy,Wood
Lot
- Size: 0.47 Acres
- Dimensions: 100 x 214
- Features: 0 - .5 Acre, Level
Details
- Parcel number: 4540300005
Construction
Type & style
- Home type: SingleFamily
- Architectural style: Traditional
- Property subtype: Single Family Residence
Materials
- Cement Siding
- Foundation: Crawl Space
- Roof: Architectural
Condition
- New construction: No
- Year built: 1991
Utilities & green energy
- Sewer: Public Sewer
- Water: Public
- Utilities for property: Charleston Water Service, Dominion Energy, James IS PSD
Community & neighborhood
Community
- Community features: Park, Trash, Walk/Jog Trails
Location
- Region: Charleston
- Subdivision: Eastwood
Other
Other facts
- Listing terms: Cash,Conventional,FHA,VA Loan
Price history
| Date | Event | Price |
|---|---|---|
| 6/13/2025 | Sold | $1,287,000-1%$447/sqft |
Source: | ||
| 4/24/2025 | Listed for sale | $1,299,900$451/sqft |
Source: | ||
| 4/15/2025 | Contingent | $1,299,900$451/sqft |
Source: | ||
| 4/11/2025 | Listed for sale | $1,299,900+97%$451/sqft |
Source: | ||
| 4/30/2018 | Listing removed | $660,000$229/sqft |
Source: West Islands #18010109 Report a problem | ||
Public tax history
| Year | Property taxes | Tax assessment |
|---|---|---|
| 2024 | $2,633 +3.8% | $20,120 |
| 2023 | $2,537 +3.3% | $20,120 |
| 2022 | $2,456 -4.7% | $20,120 |
Find assessor info on the county website
Neighborhood: 29412
Nearby schools
GreatSchools rating
- 5/10Stiles Point Elementary SchoolGrades: PK-5Distance: 1.3 mi
- 8/10Camp Road MiddleGrades: 6-8Distance: 3.8 mi
- 9/10James Island Charter High SchoolGrades: 9-12Distance: 1.7 mi
Schools provided by the listing agent
- Elementary: Stiles Point
- Middle: Camp Road
- High: James Island Charter
Source: CTMLS. This data may not be complete. We recommend contacting the local school district to confirm school assignments for this home.
Get a cash offer in 3 minutes
Find out how much your home could sell for in as little as 3 minutes with a no-obligation cash offer.
Estimated market value
$1,309,100
Get a cash offer in 3 minutes
Find out how much your home could sell for in as little as 3 minutes with a no-obligation cash offer.
Estimated market value
$1,309,100
