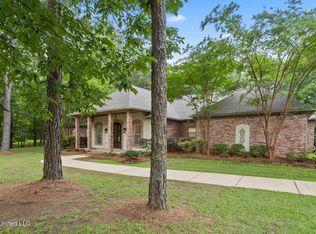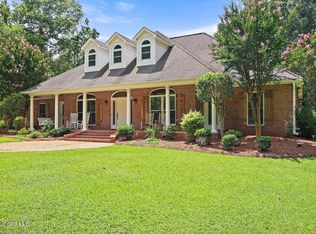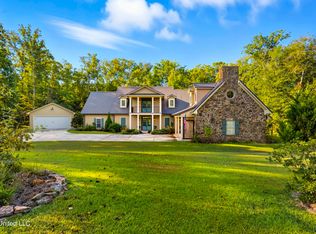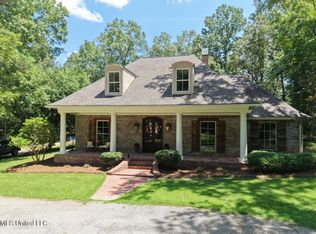Welcome to 739 Westerly Drive, nestled in the scenic North Brandon Shores community!
This stunning 5-bedroom, 3.5-bath home offers space, style, and serenity on 3.9 wooded acres. Inside, you'll find a chef's dream kitchen with a center island, gas cooktop, and double ovens—perfect for hosting or everyday cooking. The home features both a great room and a keeping room, each with its own cozy fireplace, along with a formal dining room for special gatherings.
The spacious primary suite includes private access to the covered back patio, while the luxurious primary bath boasts dual vanities, a separate shower, and a soaking tub. Two additional downstairs bedrooms share a convenient Jack and Jill bathroom, and a large laundry room with ample counter space and a half bath sits just off the kitchen.
Upstairs, a generous bonus room offers the perfect space for a second living area, playroom, or home office, accompanied by two more bedrooms and a full bath.
Step outside to enjoy the peaceful covered back porch, a wrought iron fenced area, and a pathway leading to a fantastic 24x30 wired workshop—ideal for hobbies, storage, or extra vehicles. The home also includes a 3-car garage, and the shop can accommodate two additional cars.
With granite countertops, neutral finishes throughout, and move-in ready condition, this home is a rare find. BRAND NEW ROOF! Schedule your showing today with your favorite REALTOR—this one won't last long!
Active
Price cut: $2.5K (11/25)
$642,500
739 Westerly Dr, Brandon, MS 39042
5beds
3,544sqft
Est.:
Residential, Single Family Residence
Built in 2006
3.9 Acres Lot
$627,500 Zestimate®
$181/sqft
$50/mo HOA
What's special
Jack and jill bathroomSeparate showerCovered back porchGenerous bonus roomCovered back patioLarge laundry roomCozy fireplace
- 162 days |
- 352 |
- 16 |
Zillow last checked: 8 hours ago
Listing updated: November 25, 2025 at 11:59am
Listed by:
Leslie P Ratcliff 601-209-3514,
Ratcliff Realty Group LLC 601-319-1200
Source: MLS United,MLS#: 4118616
Tour with a local agent
Facts & features
Interior
Bedrooms & bathrooms
- Bedrooms: 5
- Bathrooms: 4
- Full bathrooms: 3
- 1/2 bathrooms: 1
Heating
- Central, Fireplace(s), Natural Gas
Cooling
- Ceiling Fan(s), Central Air
Appliances
- Included: Dishwasher, Disposal, Double Oven, Gas Cooktop, Microwave, Refrigerator
- Laundry: Laundry Room, Sink
Features
- Breakfast Bar, Built-in Features, Ceiling Fan(s), Crown Molding, Double Vanity, Entrance Foyer, Granite Counters, High Ceilings, Kitchen Island, Open Floorplan, Primary Downstairs, Walk-In Closet(s)
- Flooring: Carpet, Ceramic Tile, Wood
- Windows: Plantation Shutters
- Has fireplace: Yes
- Fireplace features: Gas Log
Interior area
- Total structure area: 3,544
- Total interior livable area: 3,544 sqft
Video & virtual tour
Property
Parking
- Total spaces: 5
- Parking features: Attached, Circular Driveway, Concrete
- Attached garage spaces: 5
- Has uncovered spaces: Yes
Features
- Levels: Two
- Stories: 2
- Exterior features: Private Yard
- Fencing: Wrought Iron
Lot
- Size: 3.9 Acres
Details
- Additional structures: Workshop
- Parcel number: J1000005300522
Construction
Type & style
- Home type: SingleFamily
- Architectural style: Traditional
- Property subtype: Residential, Single Family Residence
Materials
- Brick
- Foundation: Slab
- Roof: Architectural Shingles
Condition
- New construction: No
- Year built: 2006
Utilities & green energy
- Sewer: Waste Treatment Plant
- Water: Community
- Utilities for property: Cable Available, Electricity Connected, Natural Gas Connected, Sewer Connected, Water Connected
Community & HOA
Community
- Features: Clubhouse, Lake, Playground, Pool
- Security: Security System
- Subdivision: North Brandon Shores
HOA
- Has HOA: Yes
- Services included: Accounting/Legal, Management
- HOA fee: $600 annually
Location
- Region: Brandon
Financial & listing details
- Price per square foot: $181/sqft
- Tax assessed value: $405,120
- Annual tax amount: $3,780
- Date on market: 7/8/2025
- Electric utility on property: Yes
Estimated market value
$627,500
$596,000 - $659,000
$2,947/mo
Price history
Price history
| Date | Event | Price |
|---|---|---|
| 11/25/2025 | Price change | $642,500-0.4%$181/sqft |
Source: MLS United #4118616 Report a problem | ||
| 7/8/2025 | Listed for sale | $645,000+46.6%$182/sqft |
Source: MLS United #4118616 Report a problem | ||
| 8/10/2018 | Sold | -- |
Source: MLS United #1309417 Report a problem | ||
| 7/9/2018 | Pending sale | $439,900$124/sqft |
Source: Havard Real Estate Group, LLC #309417 Report a problem | ||
| 7/4/2018 | Listed for sale | $439,900$124/sqft |
Source: Havard Real Estate Group, LLC #309417 Report a problem | ||
Public tax history
Public tax history
| Year | Property taxes | Tax assessment |
|---|---|---|
| 2024 | $3,780 +1.4% | $40,512 +1.3% |
| 2023 | $3,726 +1.6% | $39,981 |
| 2022 | $3,666 +0.5% | $39,981 +0.4% |
Find assessor info on the county website
BuyAbility℠ payment
Est. payment
$3,060/mo
Principal & interest
$2491
Property taxes
$294
Other costs
$275
Climate risks
Neighborhood: 39042
Nearby schools
GreatSchools rating
- 9/10Brandon Elementary SchoolGrades: 4-5Distance: 5 mi
- 8/10Brandon Middle SchoolGrades: 6-8Distance: 4.9 mi
- 9/10Brandon High SchoolGrades: 9-12Distance: 6.5 mi
Schools provided by the listing agent
- Elementary: Brandon
- Middle: Brandon
- High: Brandon
Source: MLS United. This data may not be complete. We recommend contacting the local school district to confirm school assignments for this home.
- Loading
- Loading



