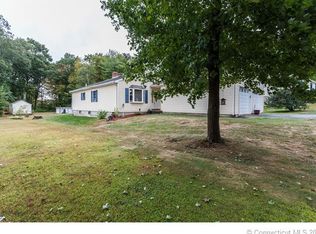Sold for $395,000
$395,000
739 Walnut Hill Road, Thomaston, CT 06787
3beds
1,666sqft
Single Family Residence
Built in 1969
0.69 Acres Lot
$422,300 Zestimate®
$237/sqft
$2,879 Estimated rent
Home value
$422,300
$355,000 - $503,000
$2,879/mo
Zestimate® history
Loading...
Owner options
Explore your selling options
What's special
Evident throughout, the original owner has meticulously maintained this beautiful property over the years. Tastefully updated kitchen with Quartz counters, tile backsplash and luxury vinyl flooring. House was recently painted, Hardwood floors were refinished and new carpet installed in the family room. New well installed in 2022, water conditioning system in 2023, and driveway in 2024. This move in ready 3 bedroom, 1.5 bath Raised Ranch is a must see. Exposed beams add to the charm of this home. Off the kitchen is a spacious deck. Lower level Family room has brick fireplace with a Vermont Castings Wood Burning Stove, and built in shelving. Potential future bath off family room with exisiting plumbing. Additional parcel is included in this sale, known as 737 Walnut Hill Rd (0.19ac) and taxes are $64.94 a year. Combined acreage for this listing is .88 Acre Please wear booties or remove shoes. Room sizes are approximate
Zillow last checked: 8 hours ago
Listing updated: July 23, 2025 at 11:25pm
Listed by:
Deana M. Daponte 203-232-8507,
Dave Jones Realty, LLC 203-758-0264,
Stephanie Oliver 203-558-3653,
Dave Jones Realty, LLC
Bought with:
Kathleen Logan, REB.0750382
Kathy Logan Real Estate
Source: Smart MLS,MLS#: 24050512
Facts & features
Interior
Bedrooms & bathrooms
- Bedrooms: 3
- Bathrooms: 2
- Full bathrooms: 1
- 1/2 bathrooms: 1
Primary bedroom
- Features: Cathedral Ceiling(s), Ceiling Fan(s), Half Bath, Hardwood Floor
- Level: Main
- Area: 192 Square Feet
- Dimensions: 12 x 16
Bedroom
- Features: Hardwood Floor
- Level: Main
- Area: 140 Square Feet
- Dimensions: 10 x 14
Bedroom
- Features: Hardwood Floor
- Level: Main
- Area: 100 Square Feet
- Dimensions: 10 x 10
Family room
- Features: Bookcases, Built-in Features, Fireplace, Wood Stove, Wall/Wall Carpet
- Level: Lower
- Area: 456 Square Feet
- Dimensions: 19 x 24
Kitchen
- Features: Beamed Ceilings, Quartz Counters, Dining Area, French Doors, Laundry Hookup, Pantry
- Level: Main
- Area: 264 Square Feet
- Dimensions: 12 x 22
Living room
- Features: Beamed Ceilings, Hardwood Floor
- Level: Main
- Area: 280 Square Feet
- Dimensions: 14 x 20
Heating
- Forced Air, Oil
Cooling
- Ceiling Fan(s)
Appliances
- Included: Electric Range, Microwave, Refrigerator, Freezer, Dishwasher, Washer, Dryer, Water Heater
- Laundry: Main Level
Features
- Basement: Partial,Heated,Storage Space,Garage Access,Partially Finished,Liveable Space
- Attic: Storage,Pull Down Stairs
- Number of fireplaces: 1
Interior area
- Total structure area: 1,666
- Total interior livable area: 1,666 sqft
- Finished area above ground: 1,666
Property
Parking
- Total spaces: 6
- Parking features: Attached, Paved, Off Street, Driveway, Garage Door Opener, Private
- Attached garage spaces: 2
- Has uncovered spaces: Yes
Features
- Patio & porch: Deck
Lot
- Size: 0.69 Acres
- Features: Few Trees, Wooded, Level
Details
- Parcel number: 877238
- Zoning: RA80A
Construction
Type & style
- Home type: SingleFamily
- Architectural style: Ranch
- Property subtype: Single Family Residence
Materials
- Wood Siding
- Foundation: Concrete Perimeter, Raised
- Roof: Asphalt
Condition
- New construction: No
- Year built: 1969
Utilities & green energy
- Sewer: Public Sewer
- Water: Well
Community & neighborhood
Community
- Community features: Library, Medical Facilities, Park, Shopping/Mall
Location
- Region: Thomaston
Price history
| Date | Event | Price |
|---|---|---|
| 11/22/2024 | Sold | $395,000+1.3%$237/sqft |
Source: | ||
| 10/4/2024 | Listed for sale | $389,900$234/sqft |
Source: | ||
Public tax history
| Year | Property taxes | Tax assessment |
|---|---|---|
| 2025 | $5,211 +4.2% | $145,530 |
| 2024 | $5,000 +2.2% | $145,530 |
| 2023 | $4,894 +4.7% | $145,530 |
Find assessor info on the county website
Neighborhood: 06787
Nearby schools
GreatSchools rating
- 4/10Thomaston Center SchoolGrades: 4-6Distance: 1.7 mi
- 8/10Thomaston High SchoolGrades: 7-12Distance: 2.1 mi
- 4/10Black Rock SchoolGrades: PK-3Distance: 2.1 mi
Get pre-qualified for a loan
At Zillow Home Loans, we can pre-qualify you in as little as 5 minutes with no impact to your credit score.An equal housing lender. NMLS #10287.
Sell for more on Zillow
Get a Zillow Showcase℠ listing at no additional cost and you could sell for .
$422,300
2% more+$8,446
With Zillow Showcase(estimated)$430,746
