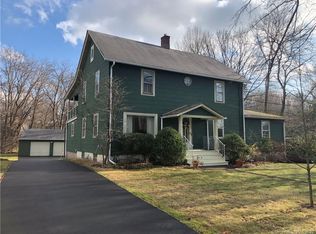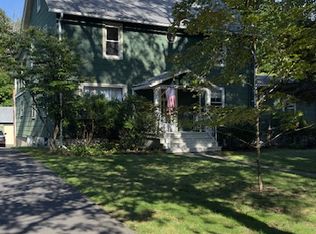Sold for $1,122,000
$1,122,000
739 Valley Road, Fairfield, CT 06825
4beds
2,712sqft
Single Family Residence
Built in 1940
9,583.2 Square Feet Lot
$1,147,100 Zestimate®
$414/sqft
$5,679 Estimated rent
Home value
$1,147,100
$1.03M - $1.27M
$5,679/mo
Zestimate® history
Loading...
Owner options
Explore your selling options
What's special
Welcome to 739 Valley Road w/its picture perfect curb appeal. This beautifully renov. & expanded 1940's Col. filled w/charm & every modern amenity is located in the highly desirable Stratfield neighborhood. Move right into this 2700 sq.ft.+ home w/generous size rooms & a sunny and open floor plan. First flr includes an entry foyer w/a charming Dutch door, spacious living room w/classic fpl, gorgeous custom chef's kitchen is the "Hub of the Home" w/oversized island, granite & high-end SS appliances including dbl oven & induction cooktop, flowing seamlessly to the family & dining rooms and hall powder room. The large mudroom & pantry helps to keep everything organized. Second flr features a dreamy primary suite w/a large walk-in closet & custom, magazine quality full bathroom w/steam shower w/rainhead & hand held, dbl vanity, polished nickel & gorgeous tile. Three additional very spacious bedrooms & full bathroom w/air jetted tub, walk-up 3rd floor & laundry closet complete this level. Attached two car garage w/cupula, added extension (great workshop area & storage) & pull down stairs to additional storage space. Expansive new driveway for parking up to four cars. Beautifully landscaped property w/oversized entertaining patio. Enjoy CAC, hdwd floors, vinyl siding, new windows, abundance of closets, & even more space in the unfinished LL. Enjoy everything Fairfield has to offer...shopping, restaurants, libraries, Lake Mohegan, beaches, marina, train, Sportsplex, parks & more!
Zillow last checked: 8 hours ago
Listing updated: July 15, 2025 at 08:00am
Listed by:
Stacey Kane Kane DiDio 203-913-9253,
Coldwell Banker Realty 203-254-7100
Bought with:
Peggy Jorgensen, RES.0782933
Compass Connecticut, LLC
Source: Smart MLS,MLS#: 24085642
Facts & features
Interior
Bedrooms & bathrooms
- Bedrooms: 4
- Bathrooms: 3
- Full bathrooms: 2
- 1/2 bathrooms: 1
Primary bedroom
- Features: Ceiling Fan(s), Full Bath, Steam/Sauna, Walk-In Closet(s), Hardwood Floor
- Level: Upper
Bedroom
- Features: Ceiling Fan(s), Hardwood Floor
- Level: Upper
Bedroom
- Features: Ceiling Fan(s), Walk-In Closet(s), Hardwood Floor
- Level: Upper
Bedroom
- Features: Ceiling Fan(s), Hardwood Floor
- Level: Upper
Bathroom
- Features: Quartz Counters, Tub w/Shower, Tile Floor
- Level: Upper
Bathroom
- Features: Tile Floor
- Level: Main
Dining room
- Features: Bay/Bow Window, Built-in Features, Hardwood Floor
- Level: Main
Family room
- Features: Hardwood Floor
- Level: Main
Kitchen
- Features: Granite Counters, Kitchen Island, Pantry, Patio/Terrace, Hardwood Floor
- Level: Main
Living room
- Features: Bay/Bow Window, Fireplace, Hardwood Floor
- Level: Main
Heating
- Forced Air, Zoned, Oil
Cooling
- Central Air, Zoned
Appliances
- Included: Cooktop, Oven, Microwave, Refrigerator, Dishwasher, Washer, Dryer, Water Heater
- Laundry: Upper Level, Mud Room
Features
- Open Floorplan, Entrance Foyer
- Basement: Full,Unfinished,Storage Space
- Attic: Storage,Floored,Walk-up
- Number of fireplaces: 1
Interior area
- Total structure area: 2,712
- Total interior livable area: 2,712 sqft
- Finished area above ground: 2,712
Property
Parking
- Total spaces: 4
- Parking features: Attached, Driveway, Paved
- Attached garage spaces: 2
- Has uncovered spaces: Yes
Features
- Patio & porch: Porch, Patio
- Exterior features: Rain Gutters, Lighting
- Waterfront features: Beach Access, Water Community
Lot
- Size: 9,583 sqft
- Features: Level
Details
- Parcel number: 117444
- Zoning: A
Construction
Type & style
- Home type: SingleFamily
- Architectural style: Colonial
- Property subtype: Single Family Residence
Materials
- Vinyl Siding
- Foundation: Concrete Perimeter
- Roof: Asphalt
Condition
- New construction: No
- Year built: 1940
Utilities & green energy
- Sewer: Public Sewer
- Water: Public
Community & neighborhood
Community
- Community features: Basketball Court, Bocci Court, Golf, Lake, Library, Park, Playground, Tennis Court(s)
Location
- Region: Fairfield
- Subdivision: Stratfield
Price history
| Date | Event | Price |
|---|---|---|
| 7/11/2025 | Sold | $1,122,000+24.8%$414/sqft |
Source: | ||
| 5/12/2025 | Pending sale | $899,000$331/sqft |
Source: | ||
| 4/24/2025 | Listed for sale | $899,000+184.5%$331/sqft |
Source: | ||
| 3/20/2002 | Sold | $316,000$117/sqft |
Source: | ||
Public tax history
| Year | Property taxes | Tax assessment |
|---|---|---|
| 2025 | $11,002 +1.8% | $387,520 |
| 2024 | $10,812 +1.4% | $387,520 |
| 2023 | $10,661 +1% | $387,520 |
Find assessor info on the county website
Neighborhood: 06825
Nearby schools
GreatSchools rating
- 7/10North Stratfield SchoolGrades: K-5Distance: 1.1 mi
- 7/10Fairfield Woods Middle SchoolGrades: 6-8Distance: 1.6 mi
- 9/10Fairfield Warde High SchoolGrades: 9-12Distance: 1.2 mi
Schools provided by the listing agent
- Elementary: North Stratfield
- Middle: Fairfield Woods
- High: Fairfield Warde
Source: Smart MLS. This data may not be complete. We recommend contacting the local school district to confirm school assignments for this home.

Get pre-qualified for a loan
At Zillow Home Loans, we can pre-qualify you in as little as 5 minutes with no impact to your credit score.An equal housing lender. NMLS #10287.

